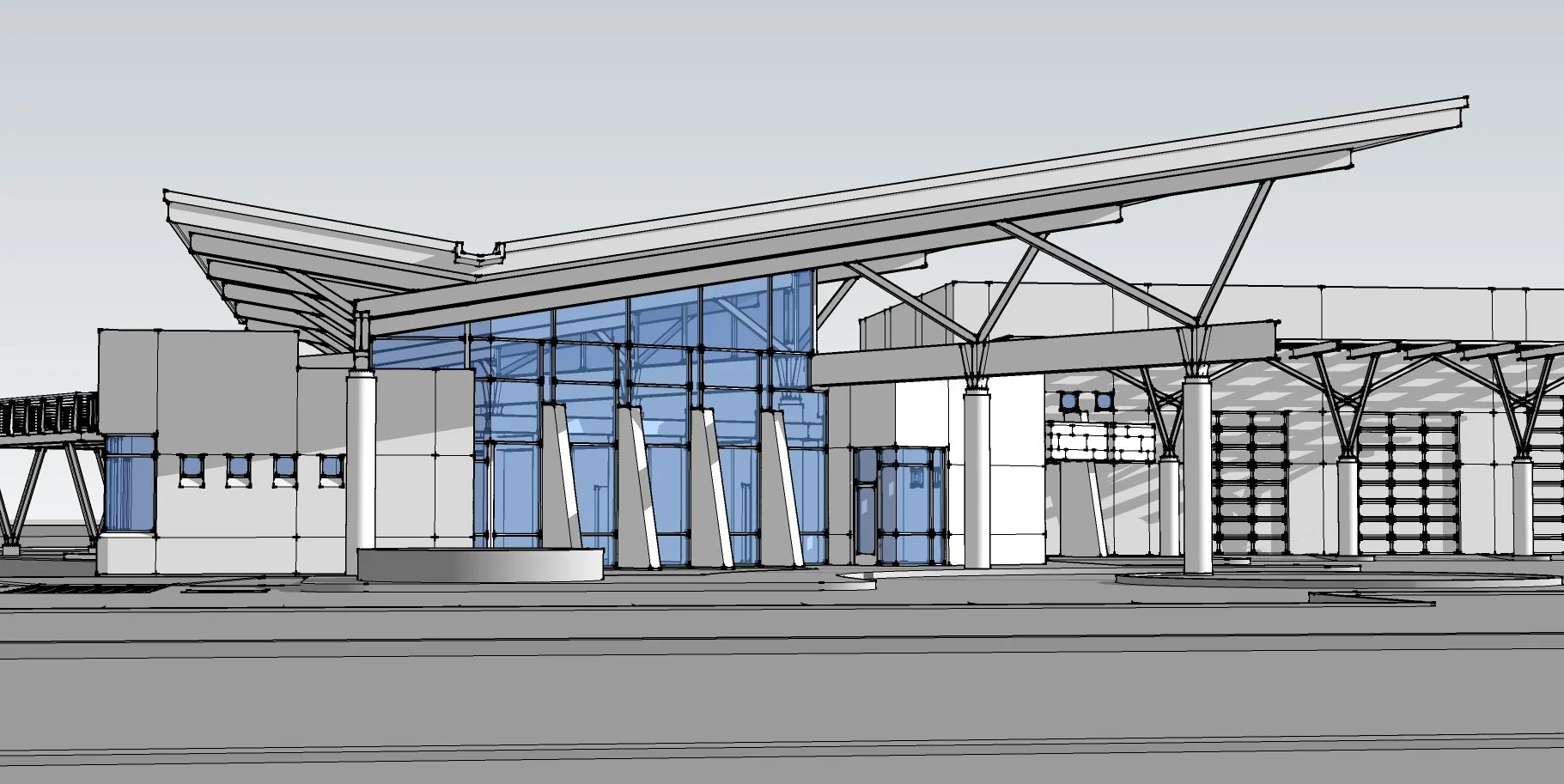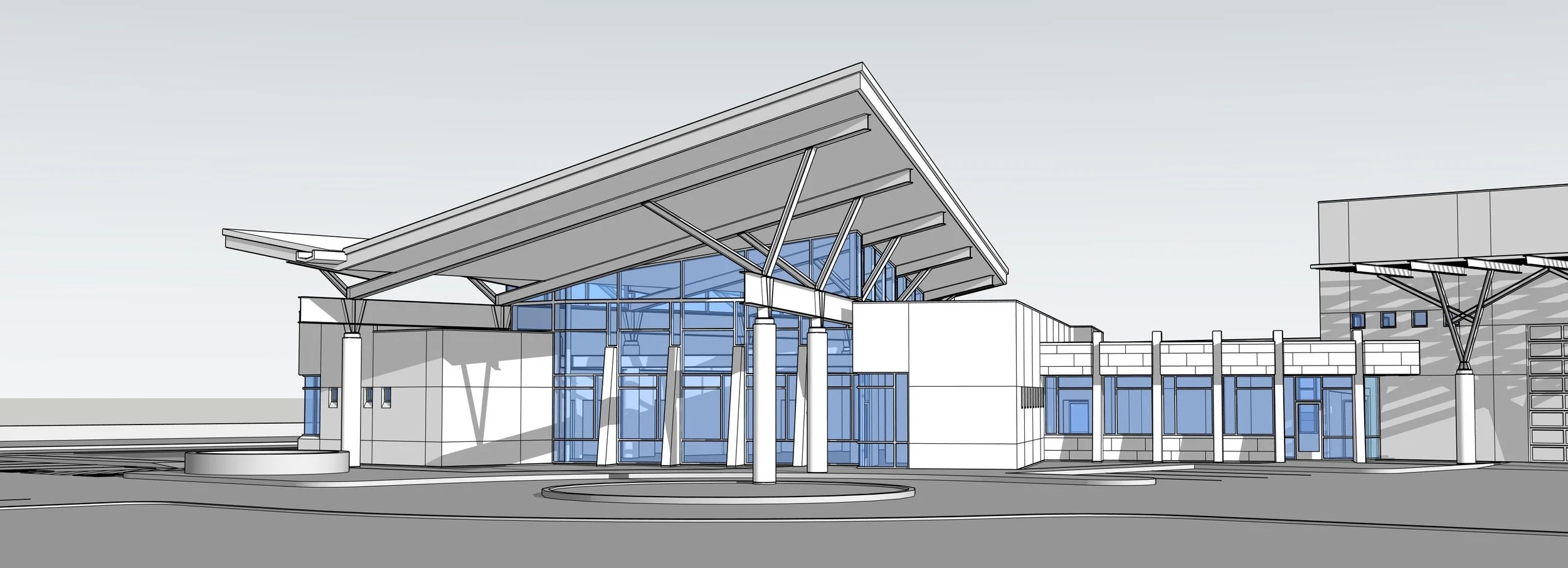
As a part of its changing ministry model, this well-established church began a phased relocation to a new area of town. Phase 1, completed in December of 1017, consists of a 19,000 SF worship and children’s education facility to accommodate the church’s modern worship services at the new site. Phase 2, a 25,000 SF addition currently in design, will complete the church’s relocation, providing expanded worship and children’s areas, new education and youth facilities, and an administrative office suite.

As a part of its changing ministry model, this well-established church began a phased relocation to a new area of town. Phase 1, completed in December of 1017, consists of a 19,000 SF worship and children’s education facility to accommodate the church’s modern worship services at the new site. Phase 2, a 25,000 SF addition currently in design, will complete the church’s relocation, providing expanded worship and children’s areas, new education and youth facilities, and an administrative office suite.

As a part of its changing ministry model, this well-established church began a phased relocation to a new area of town. Phase 1, completed in December of 1017, consists of a 19,000 SF worship and children’s education facility to accommodate the church’s modern worship services at the new site. Phase 2, a 25,000 SF addition currently in design, will complete the church’s relocation, providing expanded worship and children’s areas, new education and youth facilities, and an administrative office suite.

As a part of its changing ministry model, this well-established church began a phased relocation to a new area of town. Phase 1, completed in December of 1017, consists of a 19,000 SF worship and children’s education facility to accommodate the church’s modern worship services at the new site. Phase 2, a 25,000 SF addition currently in design, will complete the church’s relocation, providing expanded worship and children’s areas, new education and youth facilities, and an administrative office suite.

As a part of its changing ministry model, this well-established church began a phased relocation to a new area of town. Phase 1, completed in December of 1017, consists of a 19,000 SF worship and children’s education facility to accommodate the church’s modern worship services at the new site. Phase 2, a 25,000 SF addition currently in design, will complete the church’s relocation, providing expanded worship and children’s areas, new education and youth facilities, and an administrative office suite.

As a part of its changing ministry model, this well-established church began a phased relocation to a new area of town. Phase 1, completed in December of 1017, consists of a 19,000 SF worship and children’s education facility to accommodate the church’s modern worship services at the new site. Phase 2, a 25,000 SF addition currently in design, will complete the church’s relocation, providing expanded worship and children’s areas, new education and youth facilities, and an administrative office suite.

As a part of its changing ministry model, this well-established church began a phased relocation to a new area of town. Phase 1, completed in December of 1017, consists of a 19,000 SF worship and children’s education facility to accommodate the church’s modern worship services at the new site. Phase 2, a 25,000 SF addition currently in design, will complete the church’s relocation, providing expanded worship and children’s areas, new education and youth facilities, and an administrative office suite.

As a part of its changing ministry model, this well-established church began a phased relocation to a new area of town. Phase 1, completed in December of 1017, consists of a 19,000 SF worship and children’s education facility to accommodate the church’s modern worship services at the new site. Phase 2, a 25,000 SF addition currently in design, will complete the church’s relocation, providing expanded worship and children’s areas, new education and youth facilities, and an administrative office suite.

As a part of its changing ministry model, this well-established church began a phased relocation to a new area of town. Phase 1, completed in December of 1017, consists of a 19,000 SF worship and children’s education facility to accommodate the church’s modern worship services at the new site. Phase 2, a 25,000 SF addition currently in design, will complete the church’s relocation, providing expanded worship and children’s areas, new education and youth facilities, and an administrative office suite.

As a part of its changing ministry model, this well-established church began a phased relocation to a new area of town. Phase 1, completed in December of 1017, consists of a 19,000 SF worship and children’s education facility to accommodate the church’s modern worship services at the new site. Phase 2, a 25,000 SF addition currently in design, will complete the church’s relocation, providing expanded worship and children’s areas, new education and youth facilities, and an administrative office suite.

As a part of its changing ministry model, this well-established church began a phased relocation to a new area of town. Phase 1, completed in December of 1017, consists of a 19,000 SF worship and children’s education facility to accommodate the church’s modern worship services at the new site. Phase 2, a 25,000 SF addition currently in design, will complete the church’s relocation, providing expanded worship and children’s areas, new education and youth facilities, and an administrative office suite.

As a part of its changing ministry model, this well-established church began a phased relocation to a new area of town. Phase 1, completed in December of 1017, consists of a 19,000 SF worship and children’s education facility to accommodate the church’s modern worship services at the new site. Phase 2, a 25,000 SF addition currently in design, will complete the church’s relocation, providing expanded worship and children’s areas, new education and youth facilities, and an administrative office suite.

As a part of its changing ministry model, this well-established church began a phased relocation to a new area of town. Phase 1, completed in December of 1017, consists of a 19,000 SF worship and children’s education facility to accommodate the church’s modern worship services at the new site. Phase 2, a 25,000 SF addition currently in design, will complete the church’s relocation, providing expanded worship and children’s areas, new education and youth facilities, and an administrative office suite.

As a part of its changing ministry model, this well-established church began a phased relocation to a new area of town. Phase 1, completed in December of 1017, consists of a 19,000 SF worship and children’s education facility to accommodate the church’s modern worship services at the new site. Phase 2, a 25,000 SF addition currently in design, will complete the church’s relocation, providing expanded worship and children’s areas, new education and youth facilities, and an administrative office suite.

As a part of its changing ministry model, this well-established church began a phased relocation to a new area of town. Phase 1, completed in December of 1017, consists of a 19,000 SF worship and children’s education facility to accommodate the church’s modern worship services at the new site. Phase 2, a 25,000 SF addition currently in design, will complete the church’s relocation, providing expanded worship and children’s areas, new education and youth facilities, and an administrative office suite.

As a part of its changing ministry model, this well-established church began a phased relocation to a new area of town. Phase 1, completed in December of 1017, consists of a 19,000 SF worship and children’s education facility to accommodate the church’s modern worship services at the new site. Phase 2, a 25,000 SF addition currently in design, will complete the church’s relocation, providing expanded worship and children’s areas, new education and youth facilities, and an administrative office suite.

As a part of its changing ministry model, this well-established church began a phased relocation to a new area of town. Phase 1, completed in December of 1017, consists of a 19,000 SF worship and children’s education facility to accommodate the church’s modern worship services at the new site. Phase 2, a 25,000 SF addition currently in design, will complete the church’s relocation, providing expanded worship and children’s areas, new education and youth facilities, and an administrative office suite.

As a part of its changing ministry model, this well-established church began a phased relocation to a new area of town. Phase 1, completed in December of 1017, consists of a 19,000 SF worship and children’s education facility to accommodate the church’s modern worship services at the new site. Phase 2, a 25,000 SF addition currently in design, will complete the church’s relocation, providing expanded worship and children’s areas, new education and youth facilities, and an administrative office suite.

As a part of its changing ministry model, this well-established church began a phased relocation to a new area of town. Phase 1, completed in December of 1017, consists of a 19,000 SF worship and children’s education facility to accommodate the church’s modern worship services at the new site. Phase 2, a 25,000 SF addition currently in design, will complete the church’s relocation, providing expanded worship and children’s areas, new education and youth facilities, and an administrative office suite.

As a part of its changing ministry model, this well-established church began a phased relocation to a new area of town. Phase 1, completed in December of 1017, consists of a 19,000 SF worship and children’s education facility to accommodate the church’s modern worship services at the new site. Phase 2, a 25,000 SF addition currently in design, will complete the church’s relocation, providing expanded worship and children’s areas, new education and youth facilities, and an administrative office suite.

As a part of its changing ministry model, this well-established church began a phased relocation to a new area of town. Phase 1, completed in December of 1017, consists of a 19,000 SF worship and children’s education facility to accommodate the church’s modern worship services at the new site. Phase 2, a 25,000 SF addition currently in design, will complete the church’s relocation, providing expanded worship and children’s areas, new education and youth facilities, and an administrative office suite.
FBC Sanoma

A new 22,400 SF clubhouse, conference center and educational facility for New Mexico State University’s PGA Golf Management program, completed in 2004.
. . . . . . . . . . . . . . . . . . . . .
Ron Campbell was Design Architect & Project Architect for this project while at Steve Newby Architects & Associates.

A new 22,400 SF clubhouse, conference center and educational facility for New Mexico State University’s PGA Golf Management program, completed in 2004.
. . . . . . . . . . . . . . . . . . . . .
Ron Campbell was Design Architect & Project Architect for this project while at Steve Newby Architects & Associates.

A new 22,400 SF clubhouse, conference center and educational facility for New Mexico State University’s PGA Golf Management program, completed in 2004.
. . . . . . . . . . . . . . . . . . . . .
Ron Campbell was Design Architect & Project Architect for this project while at Steve Newby Architects & Associates.

A new 22,400 SF clubhouse, conference center and educational facility for New Mexico State University’s PGA Golf Management program, completed in 2004.
. . . . . . . . . . . . . . . . . . . . .
Ron Campbell was Design Architect & Project Architect for this project while at Steve Newby Architects & Associates.
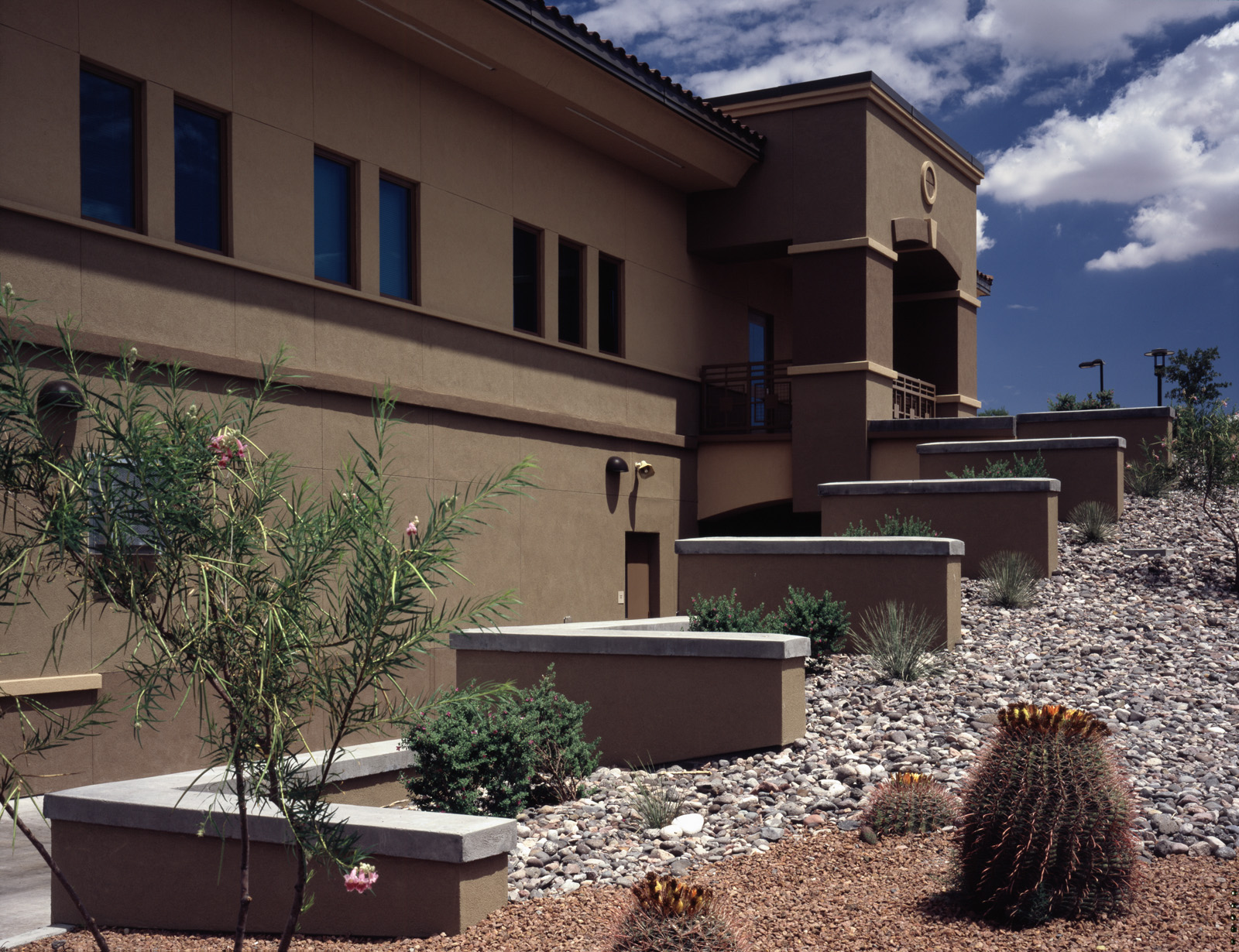
A new 22,400 SF clubhouse, conference center and educational facility for New Mexico State University’s PGA Golf Management program, completed in 2004.
. . . . . . . . . . . . . . . . . . . . .
Ron Campbell was Design Architect & Project Architect for this project while at Steve Newby Architects & Associates.

A new 22,400 SF clubhouse, conference center and educational facility for New Mexico State University’s PGA Golf Management program, completed in 2004.
. . . . . . . . . . . . . . . . . . . . .
Ron Campbell was Design Architect & Project Architect for this project while at Steve Newby Architects & Associates.
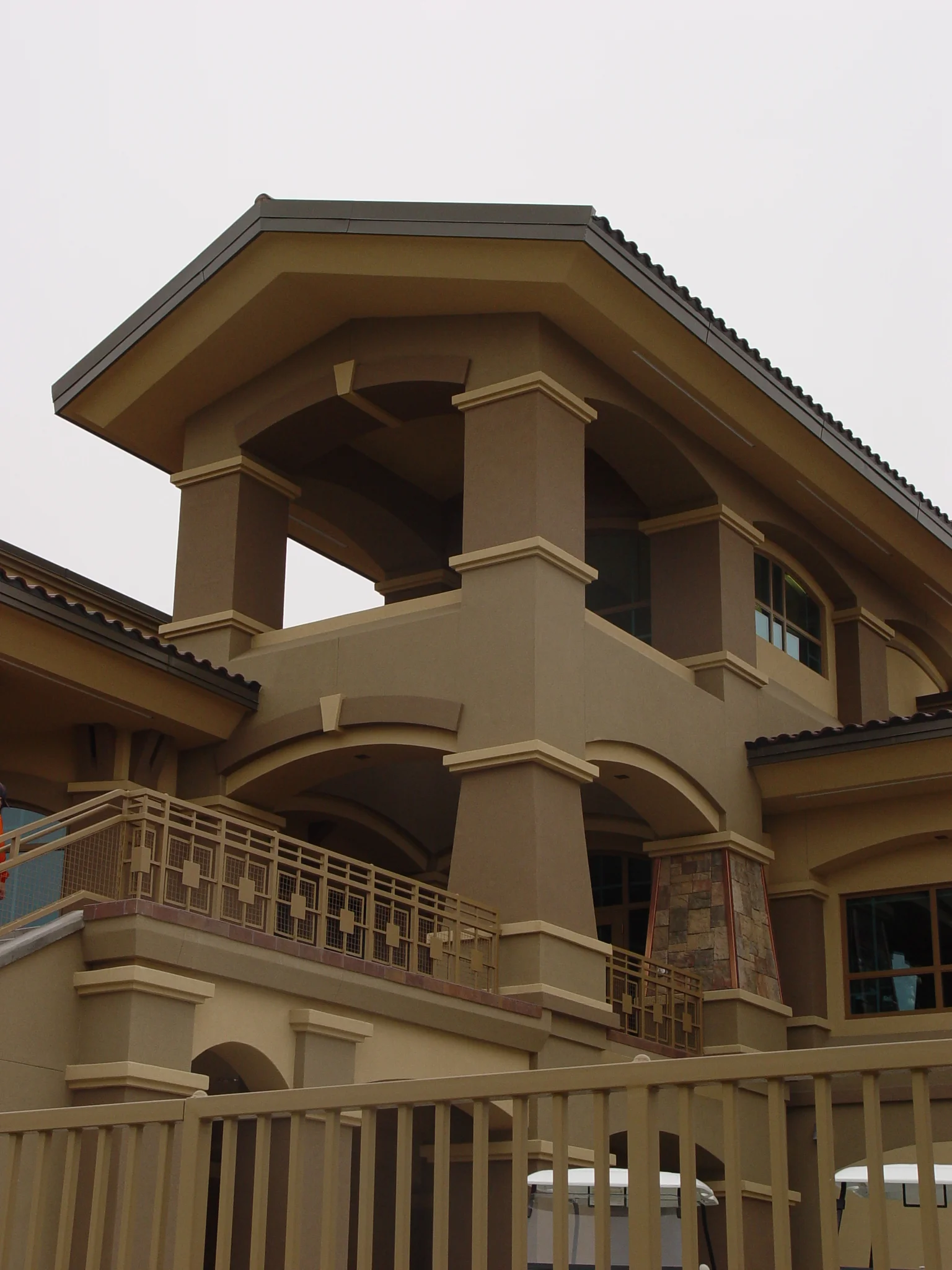
A new 22,400 SF clubhouse, conference center and educational facility for New Mexico State University’s PGA Golf Management program, completed in 2004.
. . . . . . . . . . . . . . . . . . . . .
Ron Campbell was Design Architect & Project Architect for this project while at Steve Newby Architects & Associates.
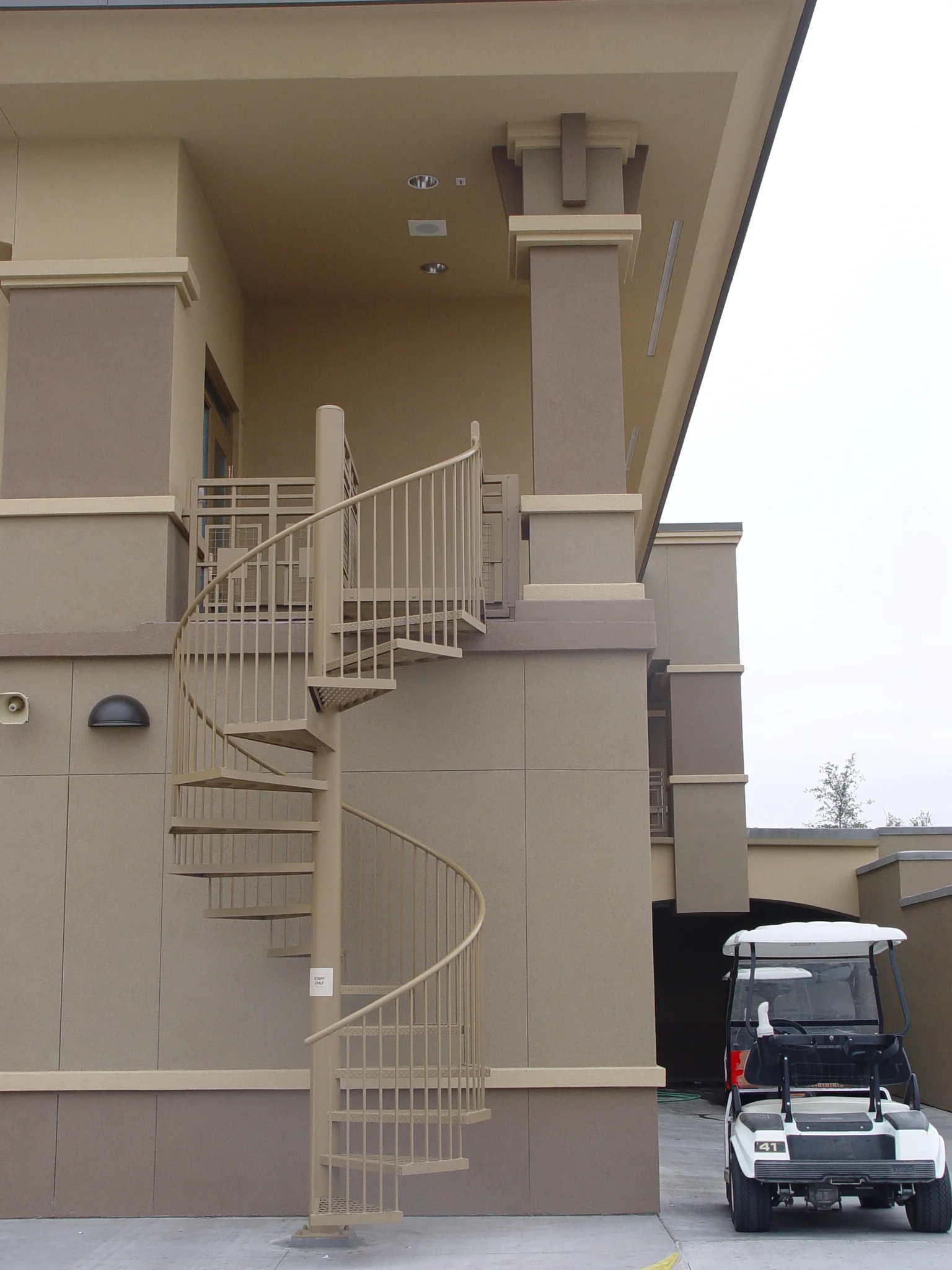
A new 22,400 SF clubhouse, conference center and educational facility for New Mexico State University’s PGA Golf Management program, completed in 2004.
. . . . . . . . . . . . . . . . . . . . .
Ron Campbell was Design Architect & Project Architect for this project while at Steve Newby Architects & Associates.
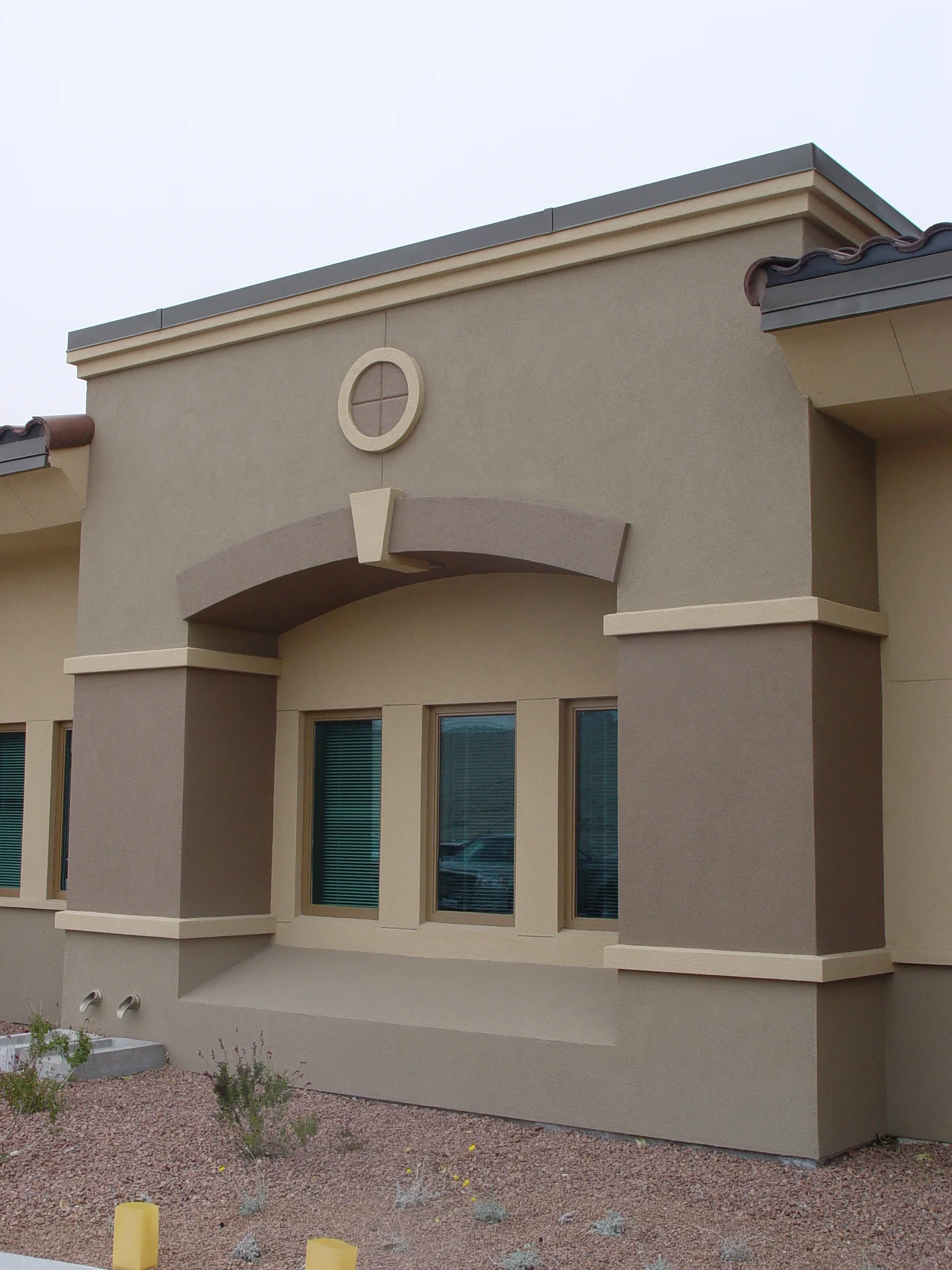
A new 22,400 SF clubhouse, conference center and educational facility for New Mexico State University’s PGA Golf Management program, completed in 2004.
. . . . . . . . . . . . . . . . . . . . .
Ron Campbell was Design Architect & Project Architect for this project while at Steve Newby Architects & Associates.

A new 22,400 SF clubhouse, conference center and educational facility for New Mexico State University’s PGA Golf Management program, completed in 2004.
. . . . . . . . . . . . . . . . . . . . .
Ron Campbell was Design Architect & Project Architect for this project while at Steve Newby Architects & Associates.
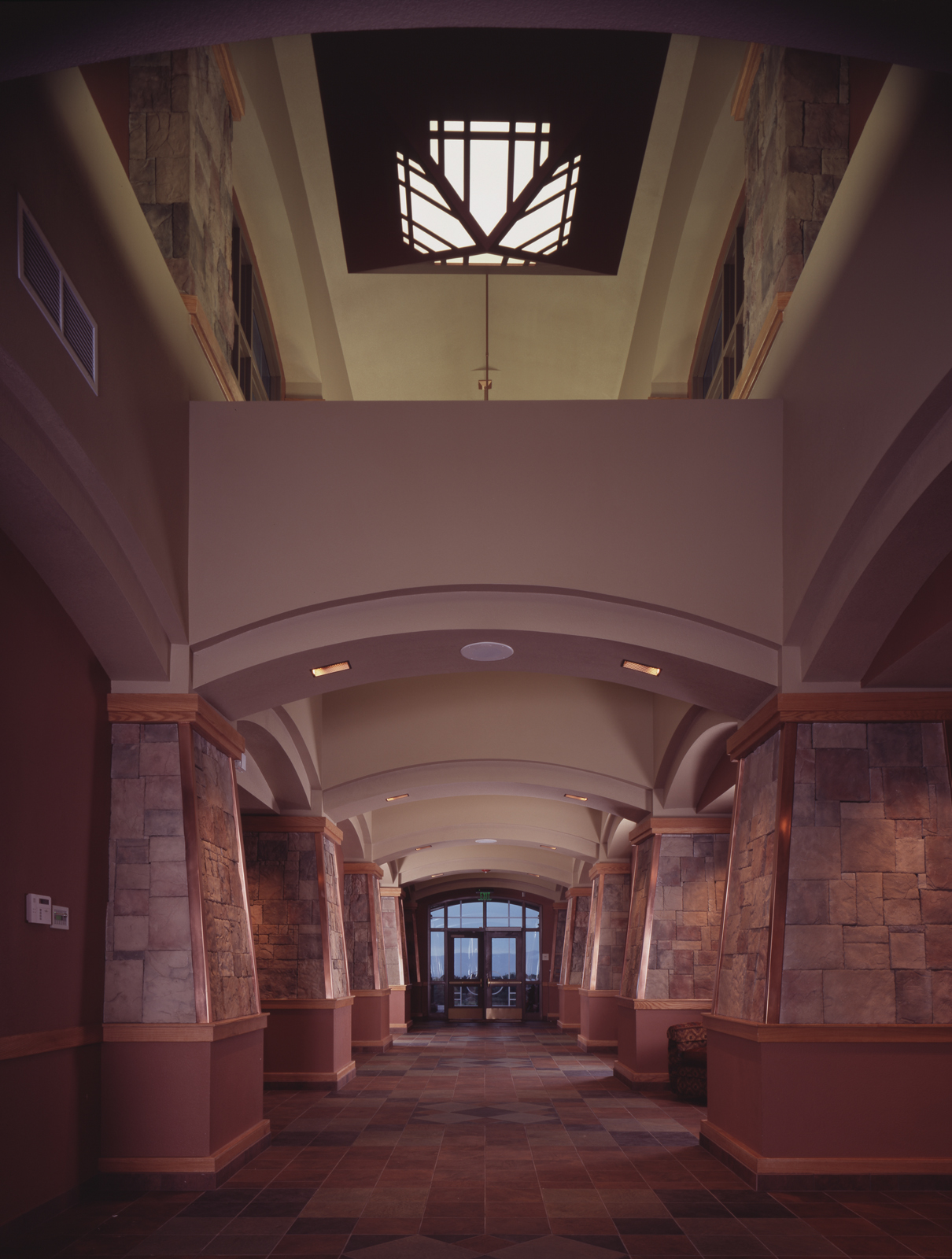
A new 22,400 SF clubhouse, conference center and educational facility for New Mexico State University’s PGA Golf Management program, completed in 2004.
. . . . . . . . . . . . . . . . . . . . .
Ron Campbell was Design Architect & Project Architect for this project while at Steve Newby Architects & Associates.
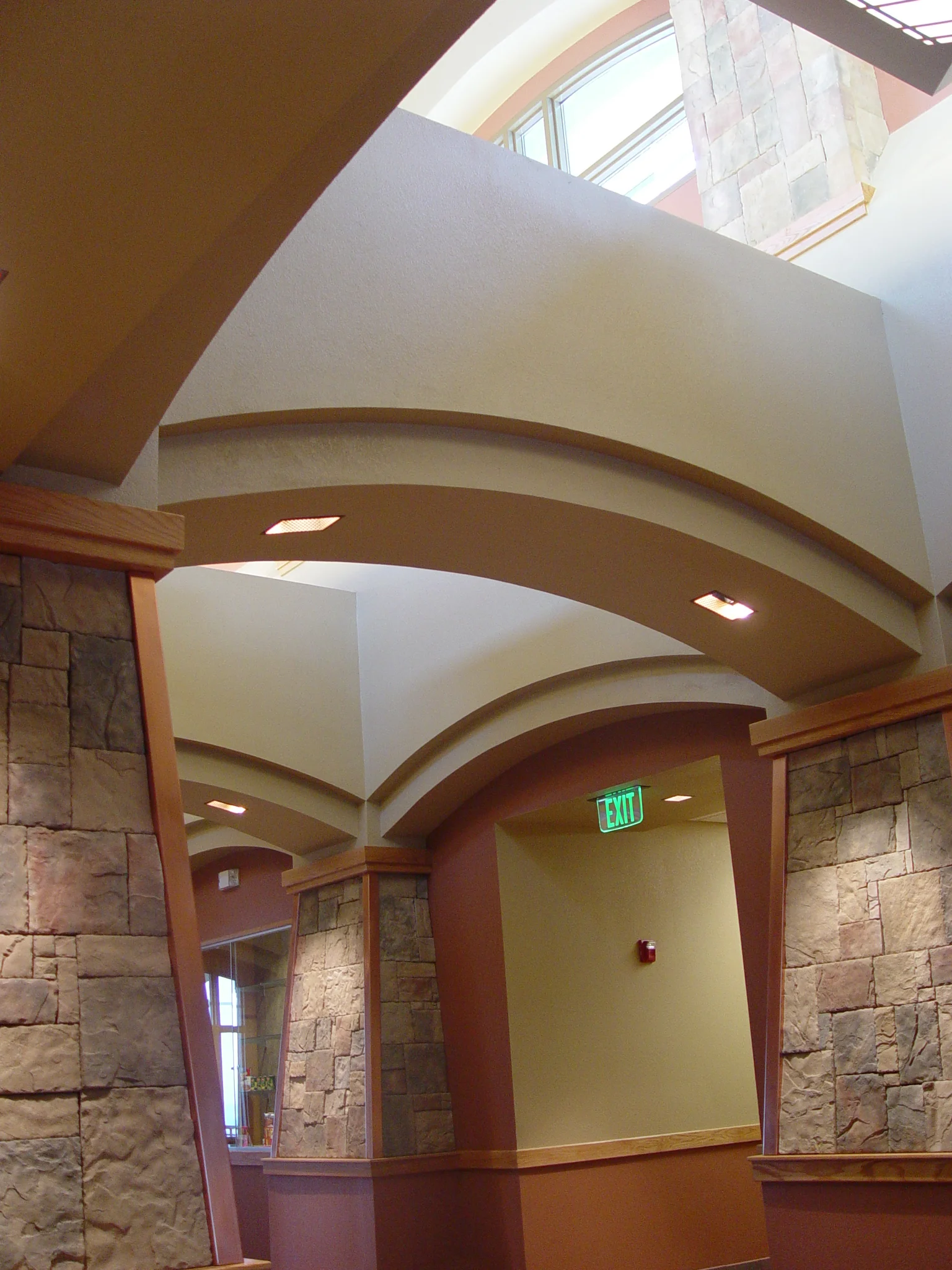
A new 22,400 SF clubhouse, conference center and educational facility for New Mexico State University’s PGA Golf Management program, completed in 2004.
. . . . . . . . . . . . . . . . . . . . .
Ron Campbell was Design Architect & Project Architect for this project while at Steve Newby Architects & Associates.
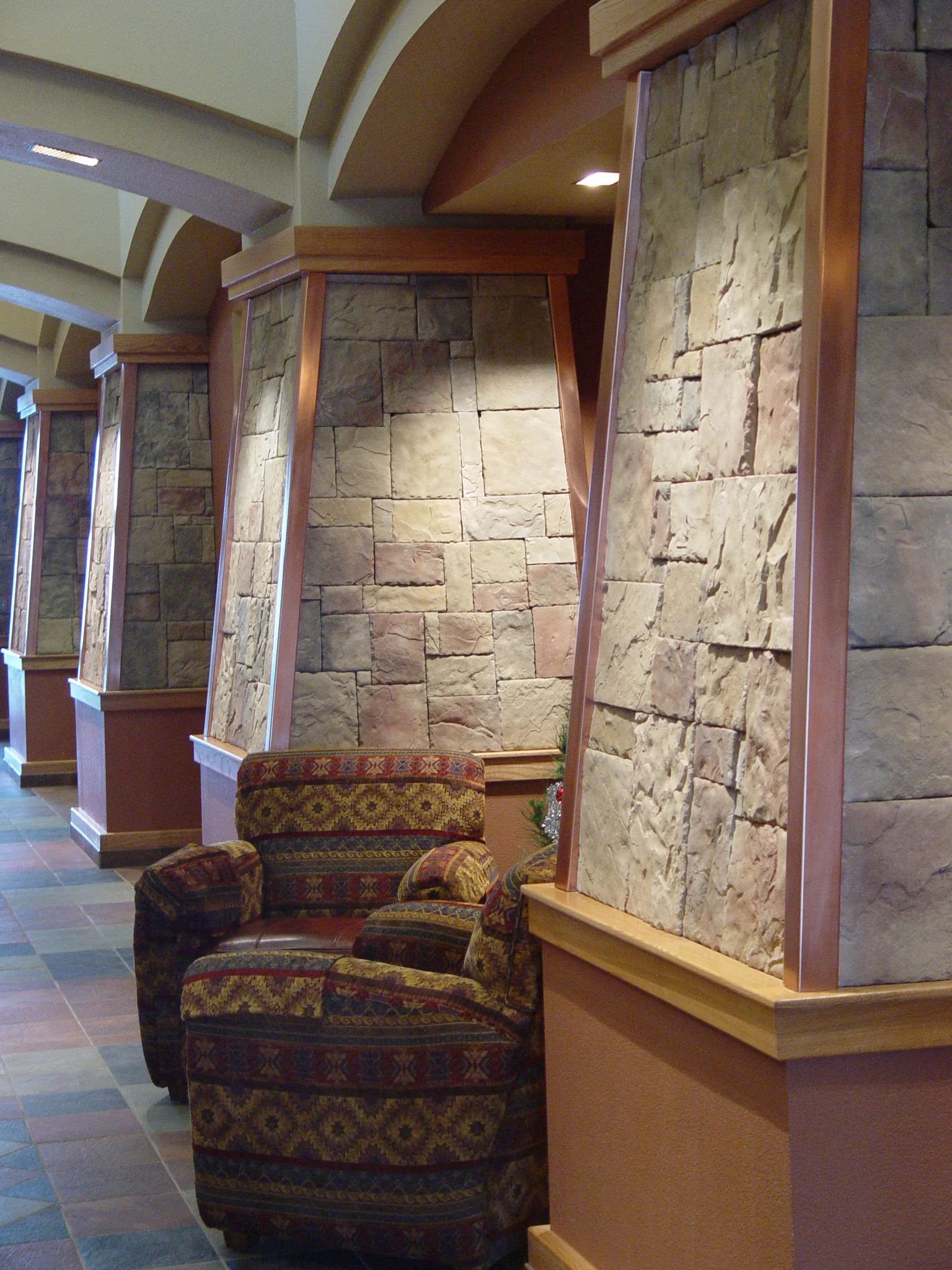
A new 22,400 SF clubhouse, conference center and educational facility for New Mexico State University’s PGA Golf Management program, completed in 2004.
. . . . . . . . . . . . . . . . . . . . .
Ron Campbell was Design Architect & Project Architect for this project while at Steve Newby Architects & Associates.
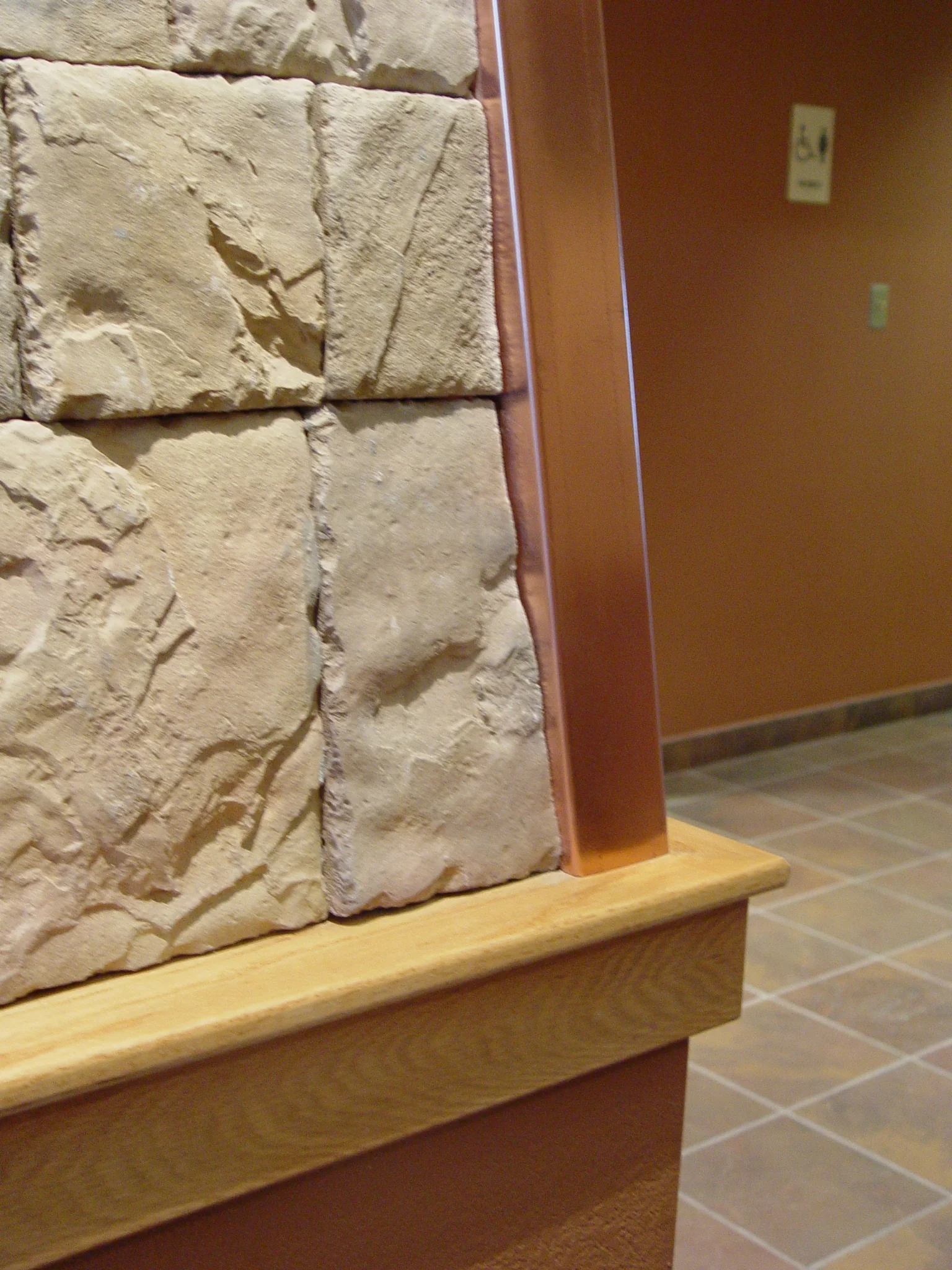
A new 22,400 SF clubhouse, conference center and educational facility for New Mexico State University’s PGA Golf Management program, completed in 2004.
. . . . . . . . . . . . . . . . . . . . .
Ron Campbell was Design Architect & Project Architect for this project while at Steve Newby Architects & Associates.

A new 22,400 SF clubhouse, conference center and educational facility for New Mexico State University’s PGA Golf Management program, completed in 2004.
. . . . . . . . . . . . . . . . . . . . .
Ron Campbell was Design Architect & Project Architect for this project while at Steve Newby Architects & Associates.

A new 22,400 SF clubhouse, conference center and educational facility for New Mexico State University’s PGA Golf Management program, completed in 2004.
. . . . . . . . . . . . . . . . . . . . .
Ron Campbell was Design Architect & Project Architect for this project while at Steve Newby Architects & Associates.

A new 22,400 SF clubhouse, conference center and educational facility for New Mexico State University’s PGA Golf Management program, completed in 2004.
. . . . . . . . . . . . . . . . . . . . .
Ron Campbell was Design Architect & Project Architect for this project while at Steve Newby Architects & Associates.

A new 22,400 SF clubhouse, conference center and educational facility for New Mexico State University’s PGA Golf Management program, completed in 2004.
. . . . . . . . . . . . . . . . . . . . .
Ron Campbell was Design Architect & Project Architect for this project while at Steve Newby Architects & Associates.

A new 22,400 SF clubhouse, conference center and educational facility for New Mexico State University’s PGA Golf Management program, completed in 2004.
. . . . . . . . . . . . . . . . . . . . .
Ron Campbell was Design Architect & Project Architect for this project while at Steve Newby Architects & Associates.

A new 22,400 SF clubhouse, conference center and educational facility for New Mexico State University’s PGA Golf Management program, completed in 2004.
. . . . . . . . . . . . . . . . . . . . .
Ron Campbell was Design Architect & Project Architect for this project while at Steve Newby Architects & Associates.

A new 22,400 SF clubhouse, conference center and educational facility for New Mexico State University’s PGA Golf Management program, completed in 2004.
. . . . . . . . . . . . . . . . . . . . .
Ron Campbell was Design Architect & Project Architect for this project while at Steve Newby Architects & Associates.

A new 22,400 SF clubhouse, conference center and educational facility for New Mexico State University’s PGA Golf Management program, completed in 2004.
. . . . . . . . . . . . . . . . . . . . .
Ron Campbell was Design Architect & Project Architect for this project while at Steve Newby Architects & Associates.
NMSU Golf Clubhouse
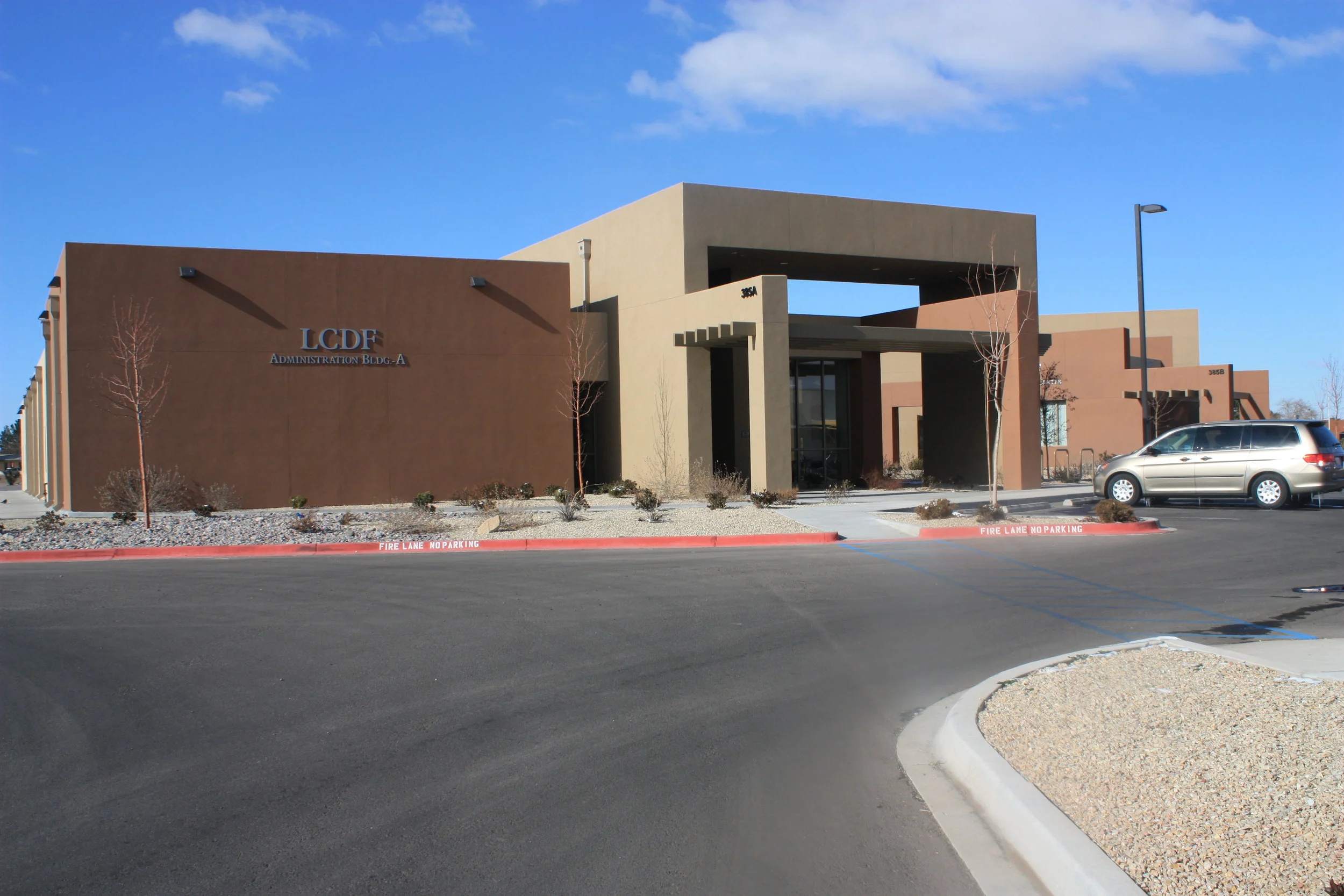
New Administrative offices and a new women’s health clinic for La Clinica de Familia, a community based health services provider headquartered in Las Cruces, NM and serving all of Dona Ana County. Total project area: 14,900 SF.
. . . . . . . . . . . . . . . . . . . . .
Ron Campbell was Design Architect, Project Architect, & Architect of Record for this project while at Steve Newby Architects & Associates.
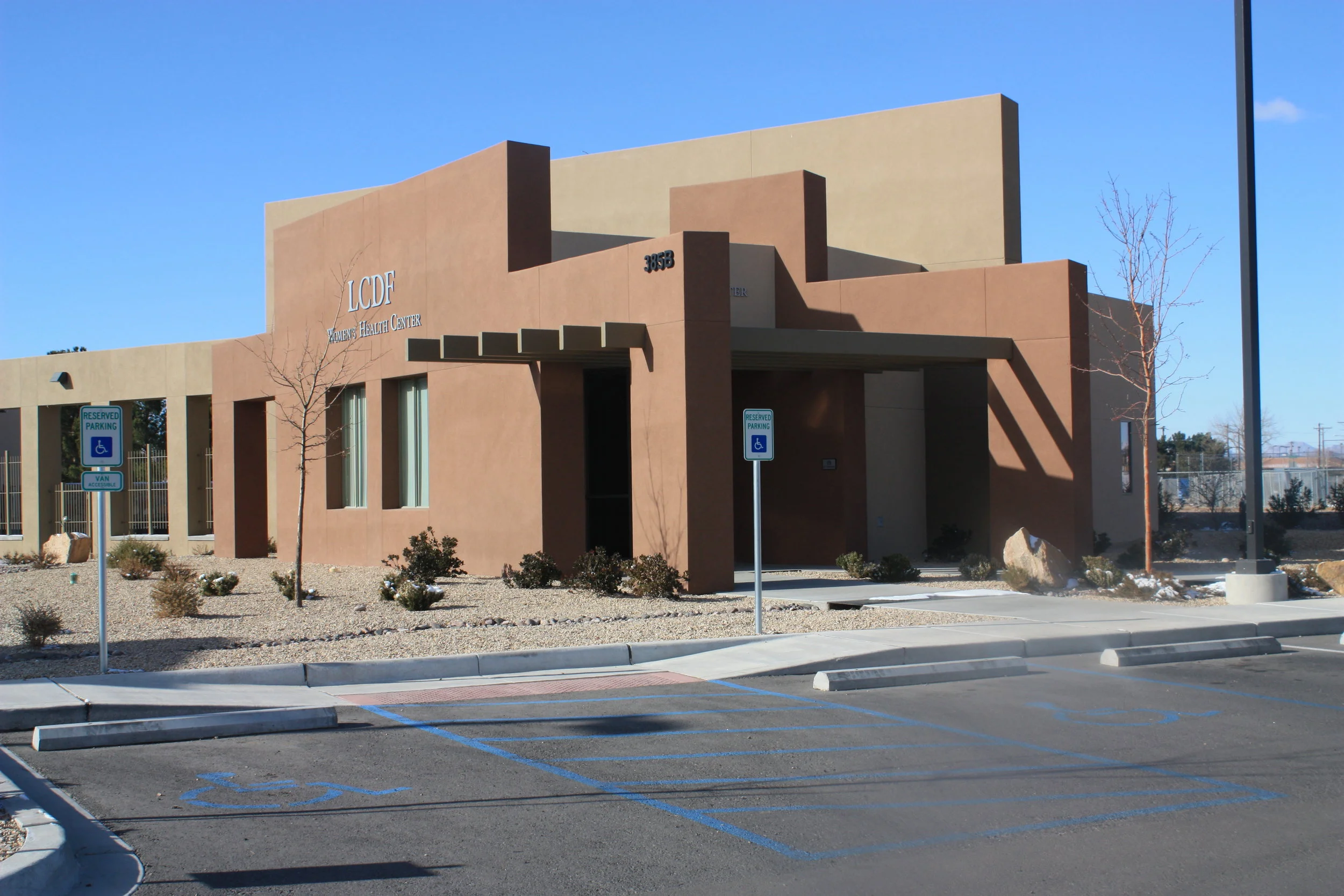
New Administrative offices and a new women’s health clinic for La Clinica de Familia, a community based health services provider headquartered in Las Cruces, NM and serving all of Dona Ana County. Total project area: 14,900 SF.
. . . . . . . . . . . . . . . . . . . . .
Ron Campbell was Design Architect, Project Architect, & Architect of Record for this project while at Steve Newby Architects & Associates.
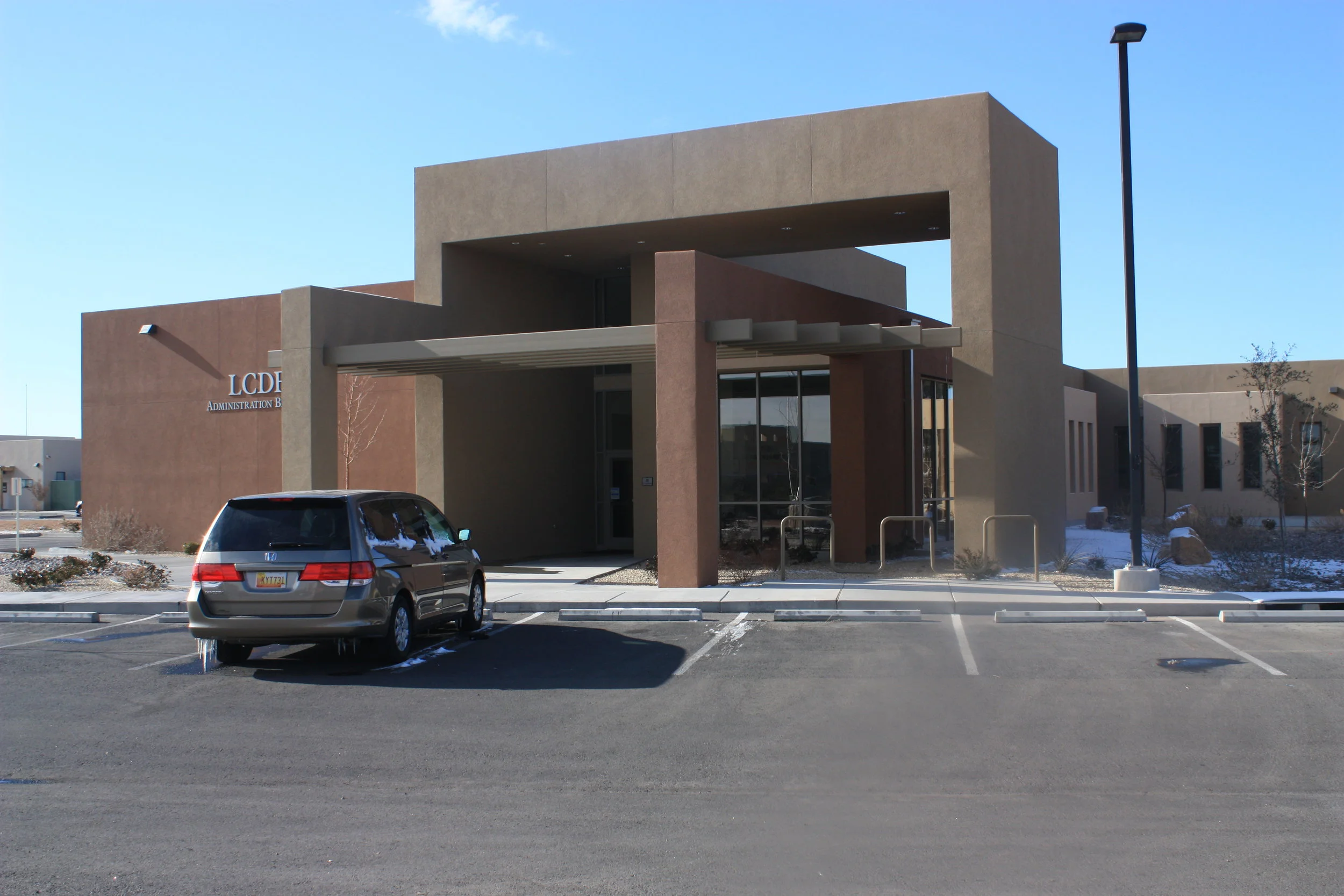
New Administrative offices and a new women’s health clinic for La Clinica de Familia, a community based health services provider headquartered in Las Cruces, NM and serving all of Dona Ana County. Total project area: 14,900 SF.
. . . . . . . . . . . . . . . . . . . . .
Ron Campbell was Design Architect, Project Architect, & Architect of Record for this project while at Steve Newby Architects & Associates.
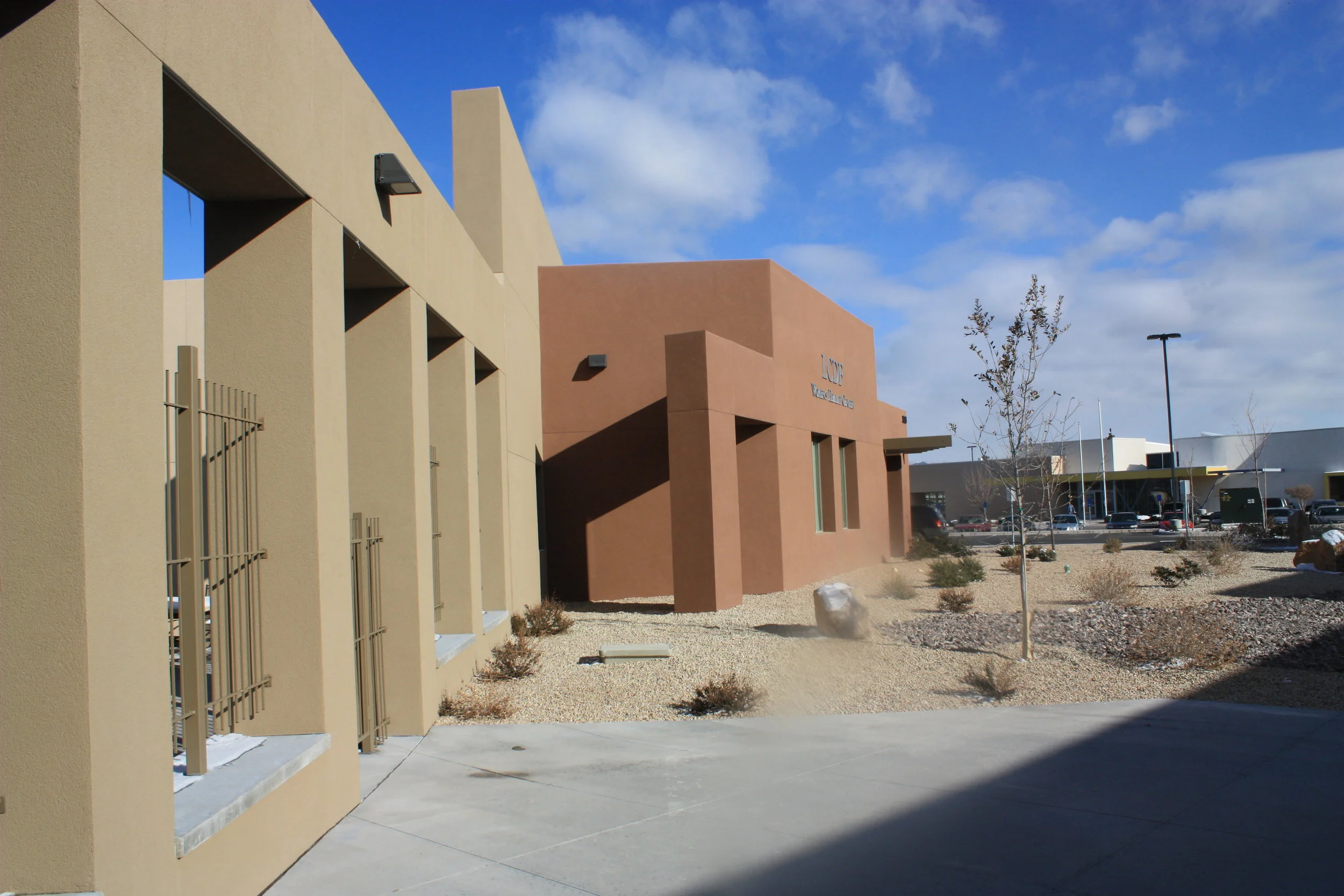
New Administrative offices and a new women’s health clinic for La Clinica de Familia, a community based health services provider headquartered in Las Cruces, NM and serving all of Dona Ana County. Total project area: 14,900 SF.
. . . . . . . . . . . . . . . . . . . . .
Ron Campbell was Design Architect, Project Architect, & Architect of Record for this project while at Steve Newby Architects & Associates.
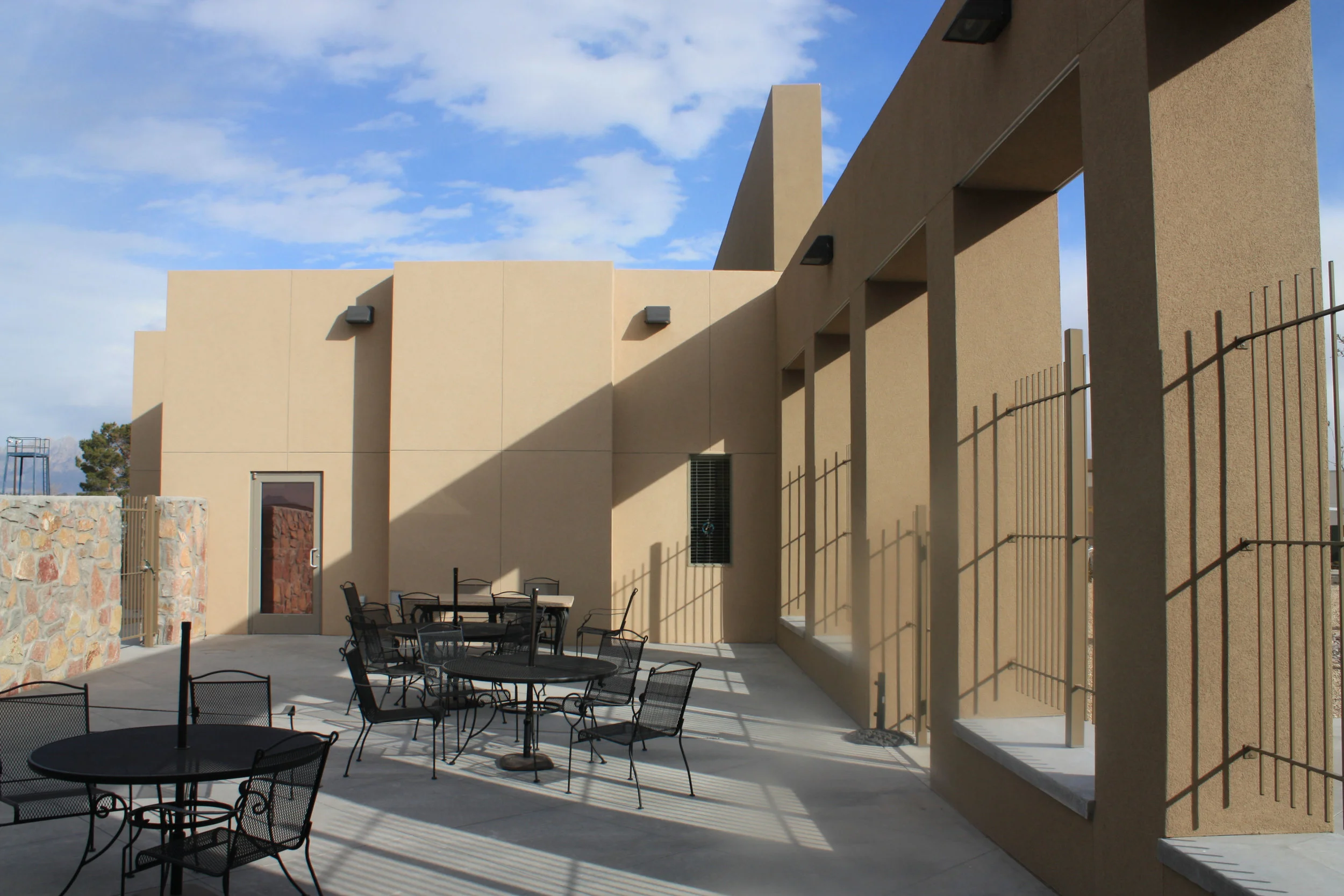
New Administrative offices and a new women’s health clinic for La Clinica de Familia, a community based health services provider headquartered in Las Cruces, NM and serving all of Dona Ana County. Total project area: 14,900 SF.
. . . . . . . . . . . . . . . . . . . . .
Ron Campbell was Design Architect, Project Architect, & Architect of Record for this project while at Steve Newby Architects & Associates.
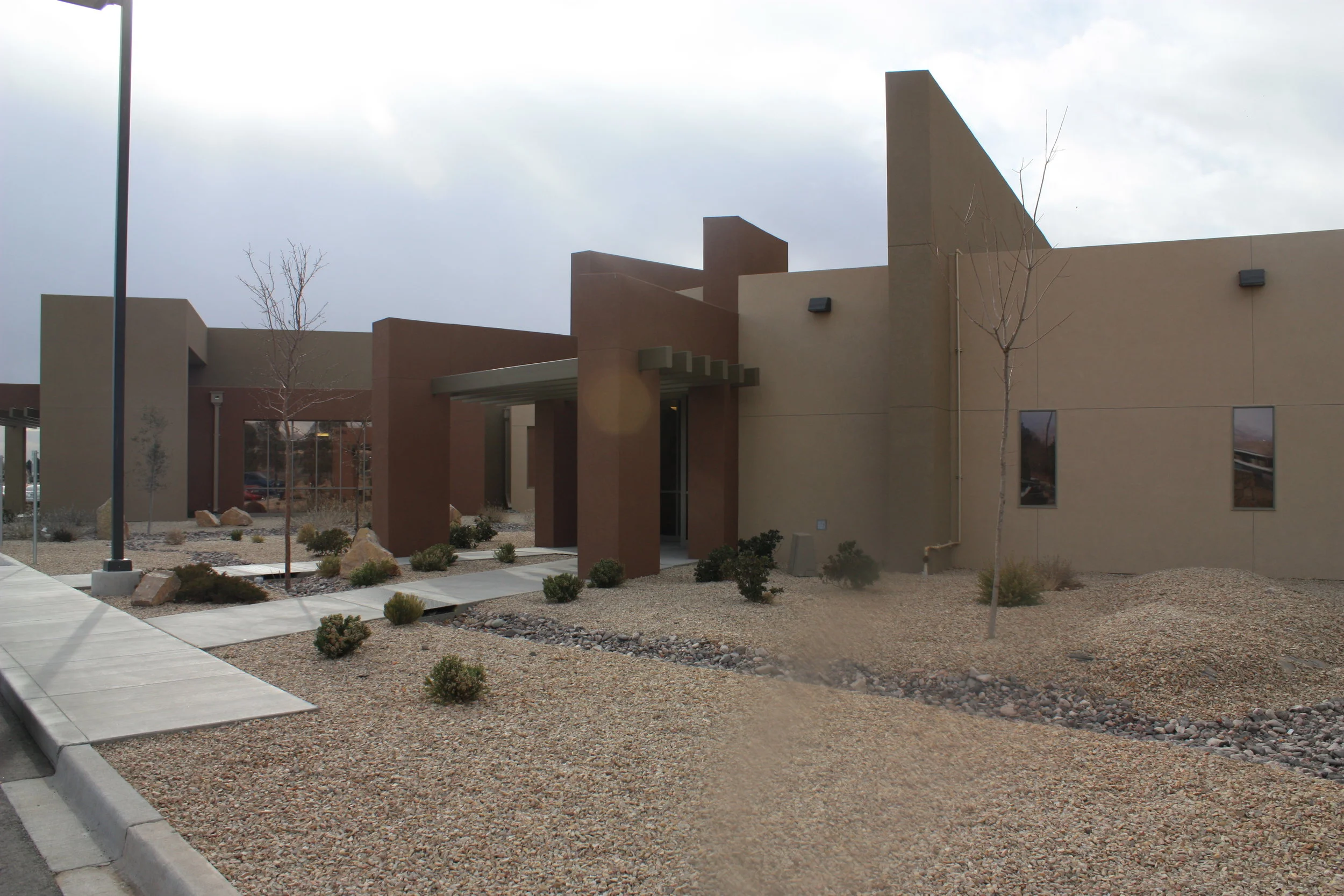
New Administrative offices and a new women’s health clinic for La Clinica de Familia, a community based health services provider headquartered in Las Cruces, NM and serving all of Dona Ana County. Total project area: 14,900 SF.
. . . . . . . . . . . . . . . . . . . . .
Ron Campbell was Design Architect, Project Architect, & Architect of Record for this project while at Steve Newby Architects & Associates.
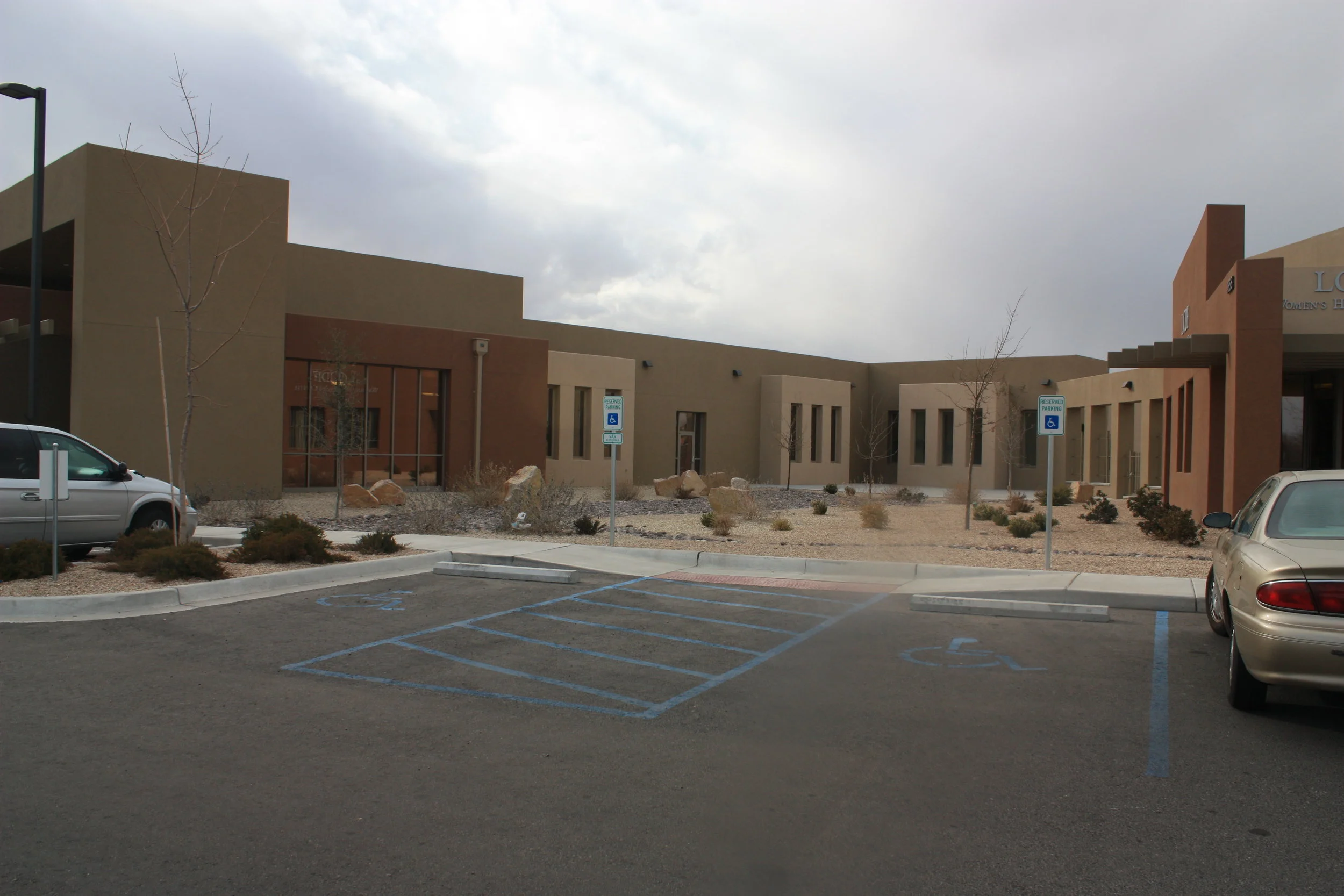
New Administrative offices and a new women’s health clinic for La Clinica de Familia, a community based health services provider headquartered in Las Cruces, NM and serving all of Dona Ana County. Total project area: 14,900 SF.
. . . . . . . . . . . . . . . . . . . . .
Ron Campbell was Design Architect, Project Architect, & Architect of Record for this project while at Steve Newby Architects & Associates.

New Administrative offices and a new women’s health clinic for La Clinica de Familia, a community based health services provider headquartered in Las Cruces, NM and serving all of Dona Ana County. Total project area: 14,900 SF.
. . . . . . . . . . . . . . . . . . . . .
Ron Campbell was Design Architect, Project Architect, & Architect of Record for this project while at Steve Newby Architects & Associates.
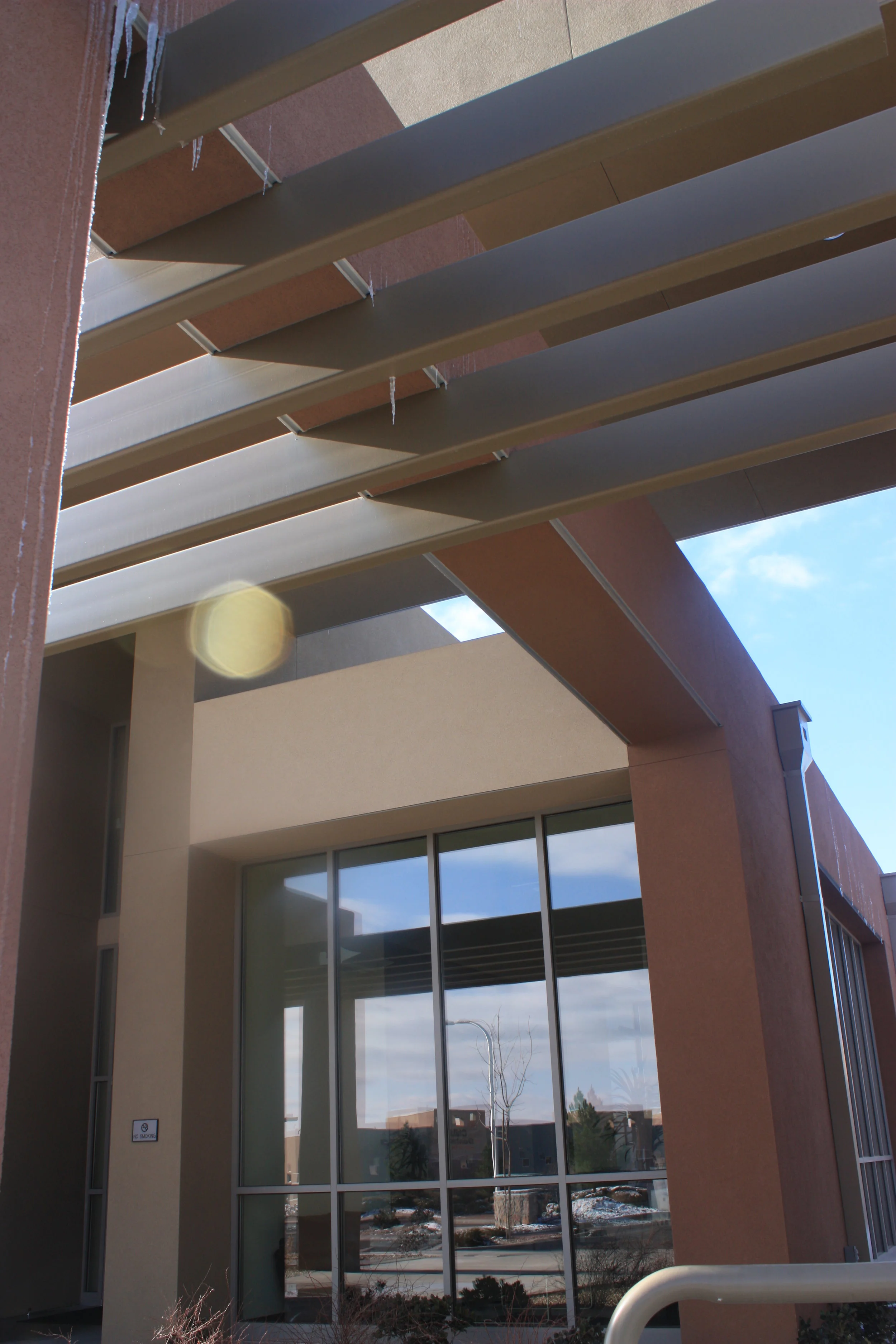
New Administrative offices and a new women’s health clinic for La Clinica de Familia, a community based health services provider headquartered in Las Cruces, NM and serving all of Dona Ana County. Total project area: 14,900 SF.
. . . . . . . . . . . . . . . . . . . . .
Ron Campbell was Design Architect, Project Architect, & Architect of Record for this project while at Steve Newby Architects & Associates.
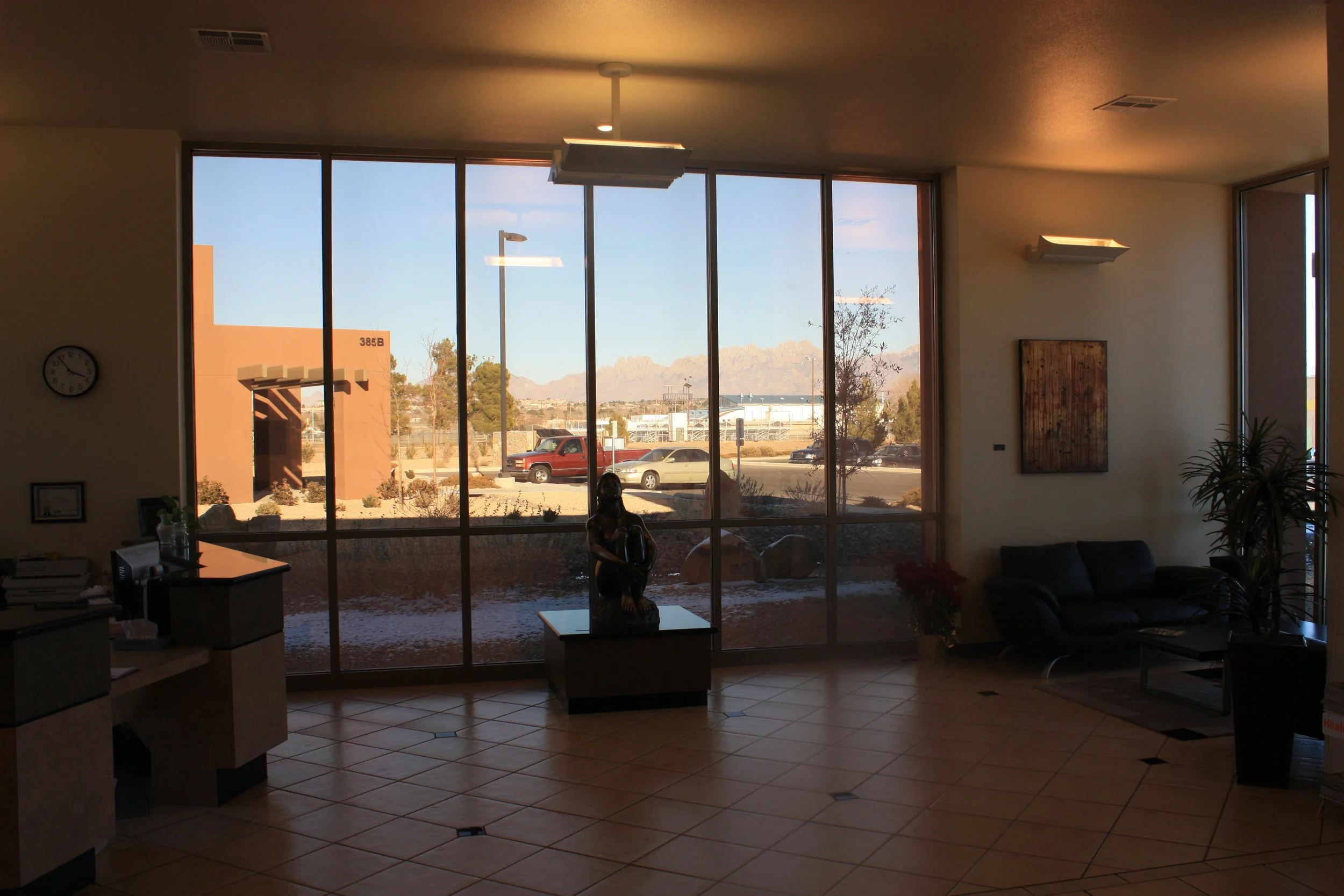
New Administrative offices and a new women’s health clinic for La Clinica de Familia, a community based health services provider headquartered in Las Cruces, NM and serving all of Dona Ana County. Total project area: 14,900 SF.
. . . . . . . . . . . . . . . . . . . . .
Ron Campbell was Design Architect, Project Architect, & Architect of Record for this project while at Steve Newby Architects & Associates.
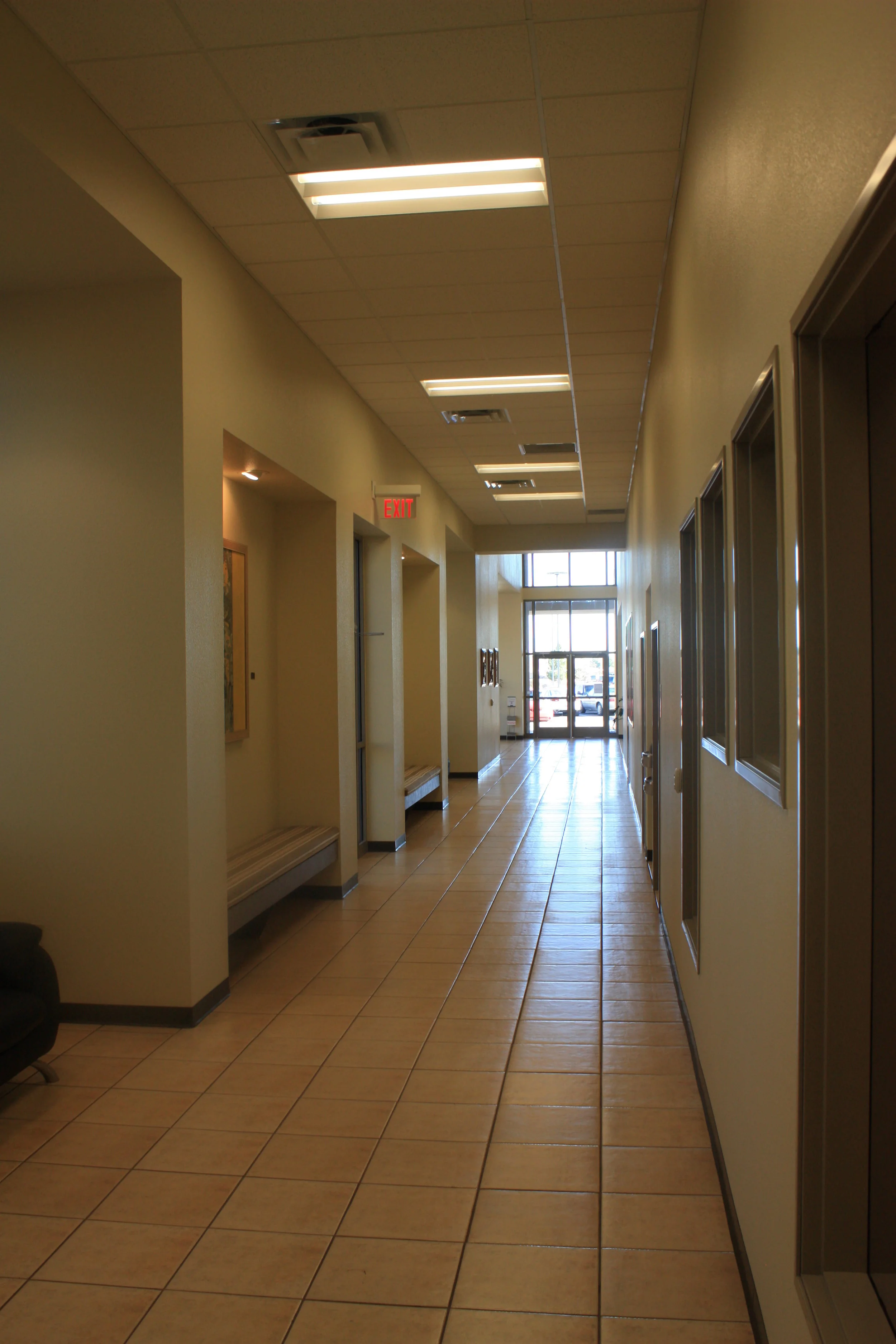
New Administrative offices and a new women’s health clinic for La Clinica de Familia, a community based health services provider headquartered in Las Cruces, NM and serving all of Dona Ana County. Total project area: 14,900 SF.
. . . . . . . . . . . . . . . . . . . . .
Ron Campbell was Design Architect, Project Architect, & Architect of Record for this project while at Steve Newby Architects & Associates.
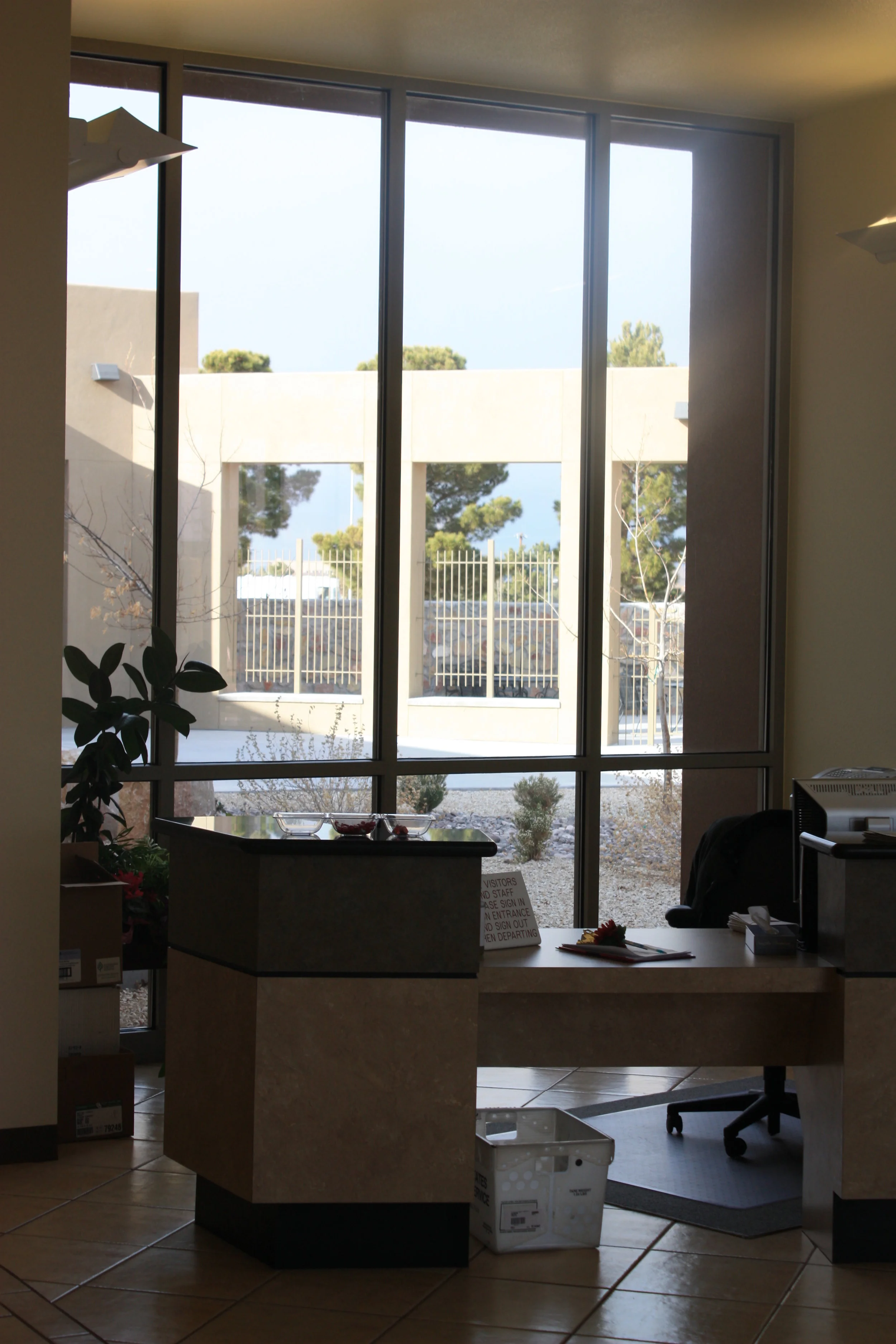
New Administrative offices and a new women’s health clinic for La Clinica de Familia, a community based health services provider headquartered in Las Cruces, NM and serving all of Dona Ana County. Total project area: 14,900 SF.
. . . . . . . . . . . . . . . . . . . . .
Ron Campbell was Design Architect, Project Architect, & Architect of Record for this project while at Steve Newby Architects & Associates.

New Administrative offices and a new women’s health clinic for La Clinica de Familia, a community based health services provider headquartered in Las Cruces, NM and serving all of Dona Ana County. Total project area: 14,900 SF.
. . . . . . . . . . . . . . . . . . . . .
Ron Campbell was Design Architect, Project Architect, & Architect of Record for this project while at Steve Newby Architects & Associates.

New Administrative offices and a new women’s health clinic for La Clinica de Familia, a community based health services provider headquartered in Las Cruces, NM and serving all of Dona Ana County. Total project area: 14,900 SF.
. . . . . . . . . . . . . . . . . . . . .
Ron Campbell was Design Architect, Project Architect, & Architect of Record for this project while at Steve Newby Architects & Associates.

New Administrative offices and a new women’s health clinic for La Clinica de Familia, a community based health services provider headquartered in Las Cruces, NM and serving all of Dona Ana County. Total project area: 14,900 SF.
. . . . . . . . . . . . . . . . . . . . .
Ron Campbell was Design Architect, Project Architect, & Architect of Record for this project while at Steve Newby Architects & Associates.

New Administrative offices and a new women’s health clinic for La Clinica de Familia, a community based health services provider headquartered in Las Cruces, NM and serving all of Dona Ana County. Total project area: 14,900 SF.
. . . . . . . . . . . . . . . . . . . . .
Ron Campbell was Design Architect, Project Architect, & Architect of Record for this project while at Steve Newby Architects & Associates.
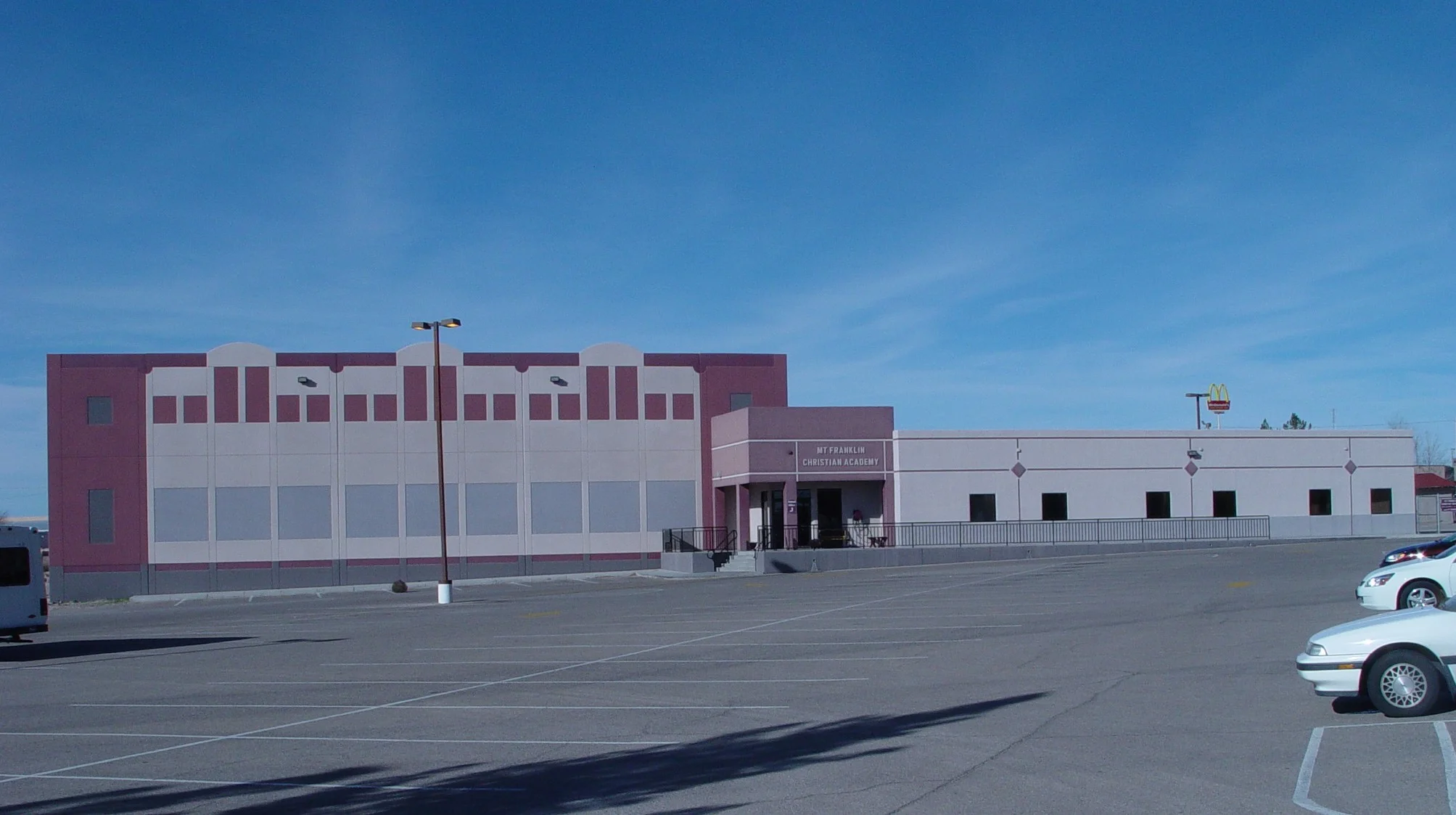
A new 19,000 SF classroom & gymnasium facility for a Christian school sponsored by Mt. Franklin Baptist Church in El Paso, TX, serving grades pre-K through 8. Project Completed in 1999.
. . . . . . . . . . . . . . . . . . . . .
Ron Campbell was Design Architect & Project Architect for this project while with Nugent Campbell Architecture.
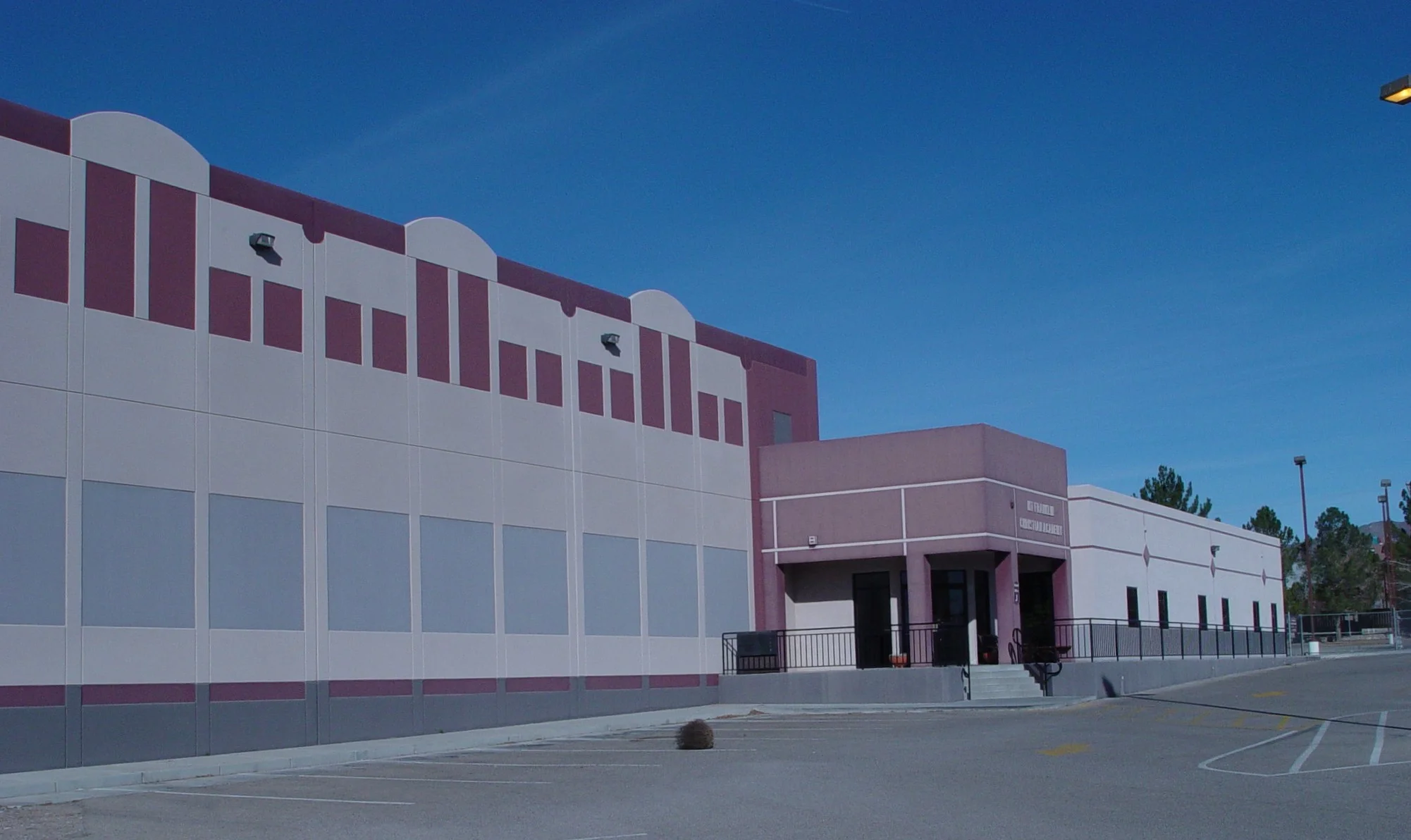
A new 19,000 SF classroom & gymnasium facility for a Christian school sponsored by Mt. Franklin Baptist Church in El Paso, TX, serving grades pre-K through 8. Project Completed in 1999.
. . . . . . . . . . . . . . . . . . . . .
Ron Campbell was Design Architect & Project Architect for this project while with Nugent Campbell Architecture.

A new 19,000 SF classroom & gymnasium facility for a Christian school sponsored by Mt. Franklin Baptist Church in El Paso, TX, serving grades pre-K through 8. Project Completed in 1999.
. . . . . . . . . . . . . . . . . . . . .
Ron Campbell was Design Architect & Project Architect for this project while with Nugent Campbell Architecture.
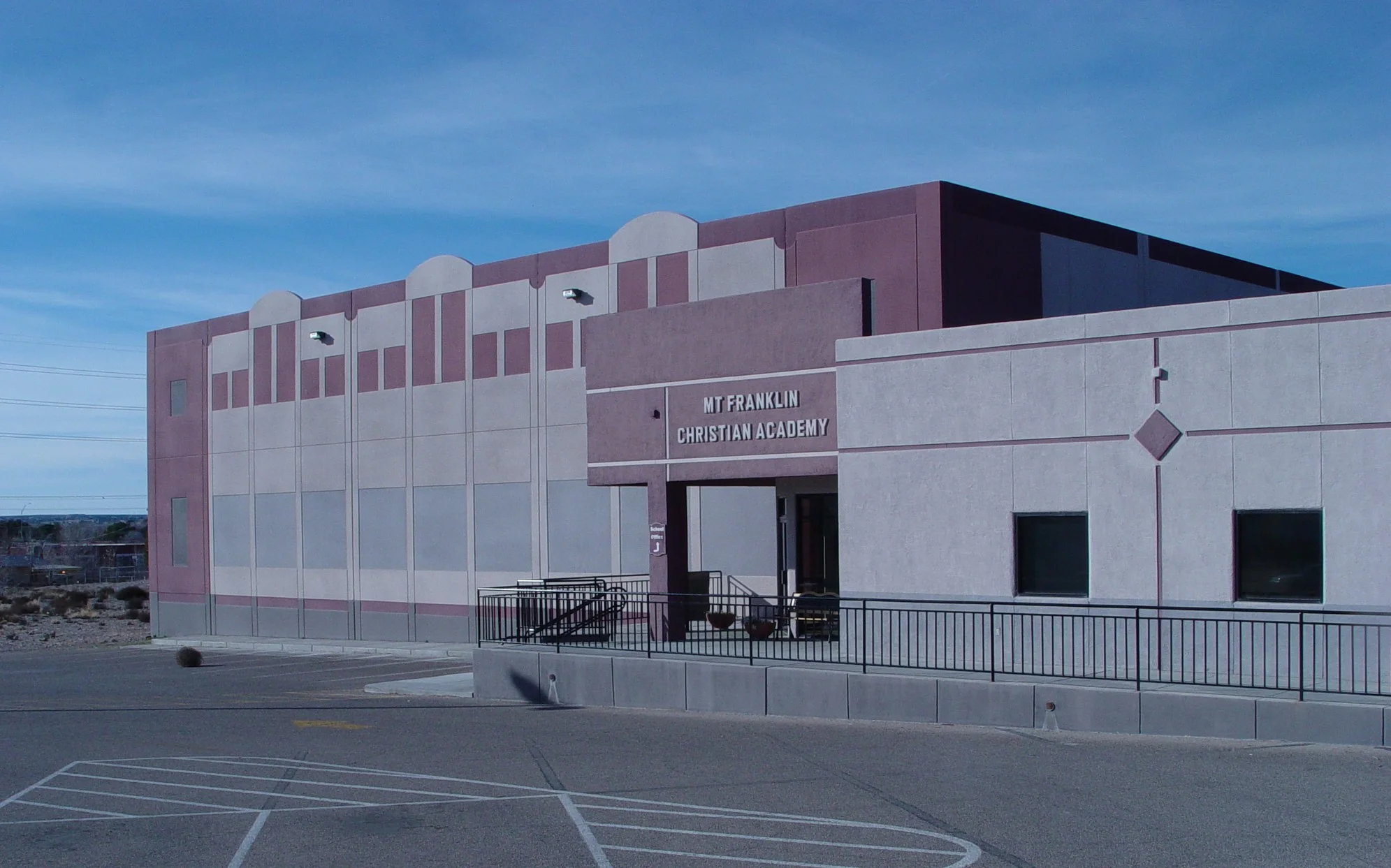
A new 19,000 SF classroom & gymnasium facility for a Christian school sponsored by Mt. Franklin Baptist Church in El Paso, TX, serving grades pre-K through 8. Project Completed in 1999.
. . . . . . . . . . . . . . . . . . . . .
Ron Campbell was Design Architect & Project Architect for this project while with Nugent Campbell Architecture.

A new 19,000 SF classroom & gymnasium facility for a Christian school sponsored by Mt. Franklin Baptist Church in El Paso, TX, serving grades pre-K through 8. Project Completed in 1999.
. . . . . . . . . . . . . . . . . . . . .
Ron Campbell was Design Architect & Project Architect for this project while with Nugent Campbell Architecture.

A new 19,000 SF classroom & gymnasium facility for a Christian school sponsored by Mt. Franklin Baptist Church in El Paso, TX, serving grades pre-K through 8. Project Completed in 1999.
. . . . . . . . . . . . . . . . . . . . .
Ron Campbell was Design Architect & Project Architect for this project while with Nugent Campbell Architecture.

A 7,000 SF church facility for a small Presbyterian congregation relocating to a new part of Las Cruces. The project included 120 seat auditorium, classrooms, offices, a catering kitchen, and a narthex/fellowship hall, as well as a site master plan for future growth and expansion.
. . . . . . . . . . . . . . . . . . . . .
Ron Campbell was Design Architect, Project Architect, & Architect of Record for this project while at Steve Newby Architects & Associates.

A 7,000 SF church facility for a small Presbyterian congregation relocating to a new part of Las Cruces. The project included 120 seat auditorium, classrooms, offices, a catering kitchen, and a narthex/fellowship hall, as well as a site master plan for future growth and expansion.
. . . . . . . . . . . . . . . . . . . . .
Ron Campbell was Design Architect, Project Architect, & Architect of Record for this project while at Steve Newby Architects & Associates.

A 7,000 SF church facility for a small Presbyterian congregation relocating to a new part of Las Cruces. The project included 120 seat auditorium, classrooms, offices, a catering kitchen, and a narthex/fellowship hall, as well as a site master plan for future growth and expansion.
. . . . . . . . . . . . . . . . . . . . .
Ron Campbell was Design Architect, Project Architect, & Architect of Record for this project while at Steve Newby Architects & Associates.

A 7,000 SF church facility for a small Presbyterian congregation relocating to a new part of Las Cruces. The project included 120 seat auditorium, classrooms, offices, a catering kitchen, and a narthex/fellowship hall, as well as a site master plan for future growth and expansion.
. . . . . . . . . . . . . . . . . . . . .
Ron Campbell was Design Architect, Project Architect, & Architect of Record for this project while at Steve Newby Architects & Associates.

A 7,000 SF church facility for a small Presbyterian congregation relocating to a new part of Las Cruces. The project included 120 seat auditorium, classrooms, offices, a catering kitchen, and a narthex/fellowship hall, as well as a site master plan for future growth and expansion.
. . . . . . . . . . . . . . . . . . . . .
Ron Campbell was Design Architect, Project Architect, & Architect of Record for this project while at Steve Newby Architects & Associates.

A 7,000 SF church facility for a small Presbyterian congregation relocating to a new part of Las Cruces. The project included 120 seat auditorium, classrooms, offices, a catering kitchen, and a narthex/fellowship hall, as well as a site master plan for future growth and expansion.
. . . . . . . . . . . . . . . . . . . . .
Ron Campbell was Design Architect, Project Architect, & Architect of Record for this project while at Steve Newby Architects & Associates.

A 7,000 SF church facility for a small Presbyterian congregation relocating to a new part of Las Cruces. The project included 120 seat auditorium, classrooms, offices, a catering kitchen, and a narthex/fellowship hall, as well as a site master plan for future growth and expansion.
. . . . . . . . . . . . . . . . . . . . .
Ron Campbell was Design Architect, Project Architect, & Architect of Record for this project while at Steve Newby Architects & Associates.

A 7,000 SF church facility for a small Presbyterian congregation relocating to a new part of Las Cruces. The project included 120 seat auditorium, classrooms, offices, a catering kitchen, and a narthex/fellowship hall, as well as a site master plan for future growth and expansion.
. . . . . . . . . . . . . . . . . . . . .
Ron Campbell was Design Architect, Project Architect, & Architect of Record for this project while at Steve Newby Architects & Associates.

A 7,000 SF church facility for a small Presbyterian congregation relocating to a new part of Las Cruces. The project included 120 seat auditorium, classrooms, offices, a catering kitchen, and a narthex/fellowship hall, as well as a site master plan for future growth and expansion.
. . . . . . . . . . . . . . . . . . . . .
Ron Campbell was Design Architect, Project Architect, & Architect of Record for this project while at Steve Newby Architects & Associates.

Master planning and preliminary design of a new 6,400 SF chapel for the Holy Cross Retreat Center, a Franciscan retreat center south of Las Cruces, NM. The New Mexico mission style design was planned to accommodate up to 272 worshipers, as well as conferences and other retreat center activities.
. . . . . . . . . . . . . . . . . . . . .
Ron Campbell was Design Architect & Architect of Record for this project while at Steve Newby Architects & Associates.

Master planning and preliminary design of a new 6,400 SF chapel for the Holy Cross Retreat Center, a Franciscan retreat center south of Las Cruces, NM. The New Mexico mission style design was planned to accommodate up to 272 worshipers, as well as conferences and other retreat center activities.
. . . . . . . . . . . . . . . . . . . . .
Ron Campbell was Design Architect & Architect of Record for this project while at Steve Newby Architects & Associates.

Master planning and preliminary design of a new 6,400 SF chapel for the Holy Cross Retreat Center, a Franciscan retreat center south of Las Cruces, NM. The New Mexico mission style design was planned to accommodate up to 272 worshipers, as well as conferences and other retreat center activities.
. . . . . . . . . . . . . . . . . . . . .
Ron Campbell was Design Architect & Architect of Record for this project while at Steve Newby Architects & Associates.

Master planning and preliminary design of a new 6,400 SF chapel for the Holy Cross Retreat Center, a Franciscan retreat center south of Las Cruces, NM. The New Mexico mission style design was planned to accommodate up to 272 worshipers, as well as conferences and other retreat center activities.
. . . . . . . . . . . . . . . . . . . . .
Ron Campbell was Design Architect & Architect of Record for this project while at Steve Newby Architects & Associates.

Master planning and preliminary design of a new 6,400 SF chapel for the Holy Cross Retreat Center, a Franciscan retreat center south of Las Cruces, NM. The New Mexico mission style design was planned to accommodate up to 272 worshipers, as well as conferences and other retreat center activities.
. . . . . . . . . . . . . . . . . . . . .
Ron Campbell was Design Architect & Architect of Record for this project while at Steve Newby Architects & Associates.

Preliminary design of a new 4,000 SF custom residence to be located in the Picacho Mountain area west of Las Cruces, NM. Design completed in 2008.
. . . . . . . . . . . . . . . . . . . . .
Ron Campbell was Design Architect & Architect of Record for this project while at Steve Newby Architects & Associates.

Preliminary design of a new 4,000 SF custom residence to be located in the Picacho Mountain area west of Las Cruces, NM. Design completed in 2008.
. . . . . . . . . . . . . . . . . . . . .
Ron Campbell was Design Architect & Architect of Record for this project while at Steve Newby Architects & Associates.

Preliminary design of a new 4,000 SF custom residence to be located in the Picacho Mountain area west of Las Cruces, NM. Design completed in 2008.
. . . . . . . . . . . . . . . . . . . . .
Ron Campbell was Design Architect & Architect of Record for this project while at Steve Newby Architects & Associates.

Preliminary design of a new 4,000 SF custom residence to be located in the Picacho Mountain area west of Las Cruces, NM. Design completed in 2008.
. . . . . . . . . . . . . . . . . . . . .
Ron Campbell was Design Architect & Architect of Record for this project while at Steve Newby Architects & Associates.

Preliminary design of a new 4,000 SF custom residence to be located in the Picacho Mountain area west of Las Cruces, NM. Design completed in 2008.
. . . . . . . . . . . . . . . . . . . . .
Ron Campbell was Design Architect & Architect of Record for this project while at Steve Newby Architects & Associates.

Preliminary design of a new 4,000 SF custom residence to be located in the Picacho Mountain area west of Las Cruces, NM. Design completed in 2008.
. . . . . . . . . . . . . . . . . . . . .
Ron Campbell was Design Architect & Architect of Record for this project while at Steve Newby Architects & Associates.
La Calarita

A facility master plan for a Las Cruces church looking to expand its ministry. The master plan included a new 10,400 SF preschool wing with an outdoor amphitheater (completed in 1998), and a 7,100 SF administrative office addition (unbuilt).
. . . . . . . . . . . . . . . . . . . . .
Ron Campbell was Design Architect & Project Architect for this project while with Nugent Campbell Architecture.

A facility master plan for a Las Cruces church looking to expand its ministry. The master plan included a new 10,400 SF preschool wing with an outdoor amphitheater (completed in 1998), and a 7,100 SF administrative office addition (unbuilt).
. . . . . . . . . . . . . . . . . . . . .
Ron Campbell was Design Architect & Project Architect for this project while with Nugent Campbell Architecture.

A facility master plan for a Las Cruces church looking to expand its ministry. The master plan included a new 10,400 SF preschool wing with an outdoor amphitheater (completed in 1998), and a 7,100 SF administrative office addition (unbuilt).
. . . . . . . . . . . . . . . . . . . . .
Ron Campbell was Design Architect & Project Architect for this project while with Nugent Campbell Architecture.

A facility master plan for a Las Cruces church looking to expand its ministry. The master plan included a new 10,400 SF preschool wing with an outdoor amphitheater (completed in 1998), and a 7,100 SF administrative office addition (unbuilt).
. . . . . . . . . . . . . . . . . . . . .
Ron Campbell was Design Architect & Project Architect for this project while with Nugent Campbell Architecture.

A facility master plan for a Las Cruces church looking to expand its ministry. The master plan included a new 10,400 SF preschool wing with an outdoor amphitheater (completed in 1998), and a 7,100 SF administrative office addition (unbuilt).
. . . . . . . . . . . . . . . . . . . . .
Ron Campbell was Design Architect & Project Architect for this project while with Nugent Campbell Architecture.

A facility master plan for a Las Cruces church looking to expand its ministry. The master plan included a new 10,400 SF preschool wing with an outdoor amphitheater (completed in 1998), and a 7,100 SF administrative office addition (unbuilt).
. . . . . . . . . . . . . . . . . . . . .
Ron Campbell was Design Architect & Project Architect for this project while with Nugent Campbell Architecture.

A facility master plan for a Las Cruces church looking to expand its ministry. The master plan included a new 10,400 SF preschool wing with an outdoor amphitheater (completed in 1998), and a 7,100 SF administrative office addition (unbuilt).
. . . . . . . . . . . . . . . . . . . . .
Ron Campbell was Design Architect & Project Architect for this project while with Nugent Campbell Architecture.

A facility master plan for a Las Cruces church looking to expand its ministry. The master plan included a new 10,400 SF preschool wing with an outdoor amphitheater (completed in 1998), and a 7,100 SF administrative office addition (unbuilt).
. . . . . . . . . . . . . . . . . . . . .
Ron Campbell was Design Architect & Project Architect for this project while with Nugent Campbell Architecture.

A facility master plan for a Las Cruces church looking to expand its ministry. The master plan included a new 10,400 SF preschool wing with an outdoor amphitheater (completed in 1998), and a 7,100 SF administrative office addition (unbuilt).
. . . . . . . . . . . . . . . . . . . . .
Ron Campbell was Design Architect & Project Architect for this project while with Nugent Campbell Architecture.

A facility master plan for a Las Cruces church looking to expand its ministry. The master plan included a new 10,400 SF preschool wing with an outdoor amphitheater (completed in 1998), and a 7,100 SF administrative office addition (unbuilt).
. . . . . . . . . . . . . . . . . . . . .
Ron Campbell was Design Architect & Project Architect for this project while with Nugent Campbell Architecture.

A facility master plan for a Las Cruces church looking to expand its ministry. The master plan included a new 10,400 SF preschool wing with an outdoor amphitheater (completed in 1998), and a 7,100 SF administrative office addition (unbuilt).
. . . . . . . . . . . . . . . . . . . . .
Ron Campbell was Design Architect & Project Architect for this project while with Nugent Campbell Architecture.

A facility master plan for a Las Cruces church looking to expand its ministry. The master plan included a new 10,400 SF preschool wing with an outdoor amphitheater (completed in 1998), and a 7,100 SF administrative office addition (unbuilt).
. . . . . . . . . . . . . . . . . . . . .
Ron Campbell was Design Architect & Project Architect for this project while with Nugent Campbell Architecture.

A facility master plan for a Las Cruces church looking to expand its ministry. The master plan included a new 10,400 SF preschool wing with an outdoor amphitheater (completed in 1998), and a 7,100 SF administrative office addition (unbuilt).
. . . . . . . . . . . . . . . . . . . . .
Ron Campbell was Design Architect & Project Architect for this project while with Nugent Campbell Architecture.

A facility master plan for a Las Cruces church looking to expand its ministry. The master plan included a new 10,400 SF preschool wing with an outdoor amphitheater (completed in 1998), and a 7,100 SF administrative office addition (unbuilt).
. . . . . . . . . . . . . . . . . . . . .
Ron Campbell was Design Architect & Project Architect for this project while with Nugent Campbell Architecture.

A facility master plan for a Las Cruces church looking to expand its ministry. The master plan included a new 10,400 SF preschool wing with an outdoor amphitheater (completed in 1998), and a 7,100 SF administrative office addition (unbuilt).
. . . . . . . . . . . . . . . . . . . . .
Ron Campbell was Design Architect & Project Architect for this project while with Nugent Campbell Architecture.

A facility master plan for a Las Cruces church looking to expand its ministry. The master plan included a new 10,400 SF preschool wing with an outdoor amphitheater (completed in 1998), and a 7,100 SF administrative office addition (unbuilt).
. . . . . . . . . . . . . . . . . . . . .
Ron Campbell was Design Architect & Project Architect for this project while with Nugent Campbell Architecture.

A facility master plan for a Las Cruces church looking to expand its ministry. The master plan included a new 10,400 SF preschool wing with an outdoor amphitheater (completed in 1998), and a 7,100 SF administrative office addition (unbuilt).
. . . . . . . . . . . . . . . . . . . . .
Ron Campbell was Design Architect & Project Architect for this project while with Nugent Campbell Architecture.

A facility master plan for a Las Cruces church looking to expand its ministry. The master plan included a new 10,400 SF preschool wing with an outdoor amphitheater (completed in 1998), and a 7,100 SF administrative office addition (unbuilt).
. . . . . . . . . . . . . . . . . . . . .
Ron Campbell was Design Architect & Project Architect for this project while with Nugent Campbell Architecture.

A facility master plan for a Las Cruces church looking to expand its ministry. The master plan included a new 10,400 SF preschool wing with an outdoor amphitheater (completed in 1998), and a 7,100 SF administrative office addition (unbuilt).
. . . . . . . . . . . . . . . . . . . . .
Ron Campbell was Design Architect & Project Architect for this project while with Nugent Campbell Architecture.

A facility master plan for a Las Cruces church looking to expand its ministry. The master plan included a new 10,400 SF preschool wing with an outdoor amphitheater (completed in 1998), and a 7,100 SF administrative office addition (unbuilt).
. . . . . . . . . . . . . . . . . . . . .
Ron Campbell was Design Architect & Project Architect for this project while with Nugent Campbell Architecture.

A 5,400 SF custom residence and 1,100 SF guest house in El Paso, TX, designed with Spanish Colonial influences. Completed in 2000.
. . . . . . . . . . . . . . . . . . . . .
Ron Campbell was Design Architect, Project Architect, & Architect of Record for this project while at Newby Williams Architects.

A 5,400 SF custom residence and 1,100 SF guest house in El Paso, TX, designed with Spanish Colonial influences. Completed in 2000.
. . . . . . . . . . . . . . . . . . . . .
Ron Campbell was Design Architect, Project Architect, & Architect of Record for this project while at Newby Williams Architects.
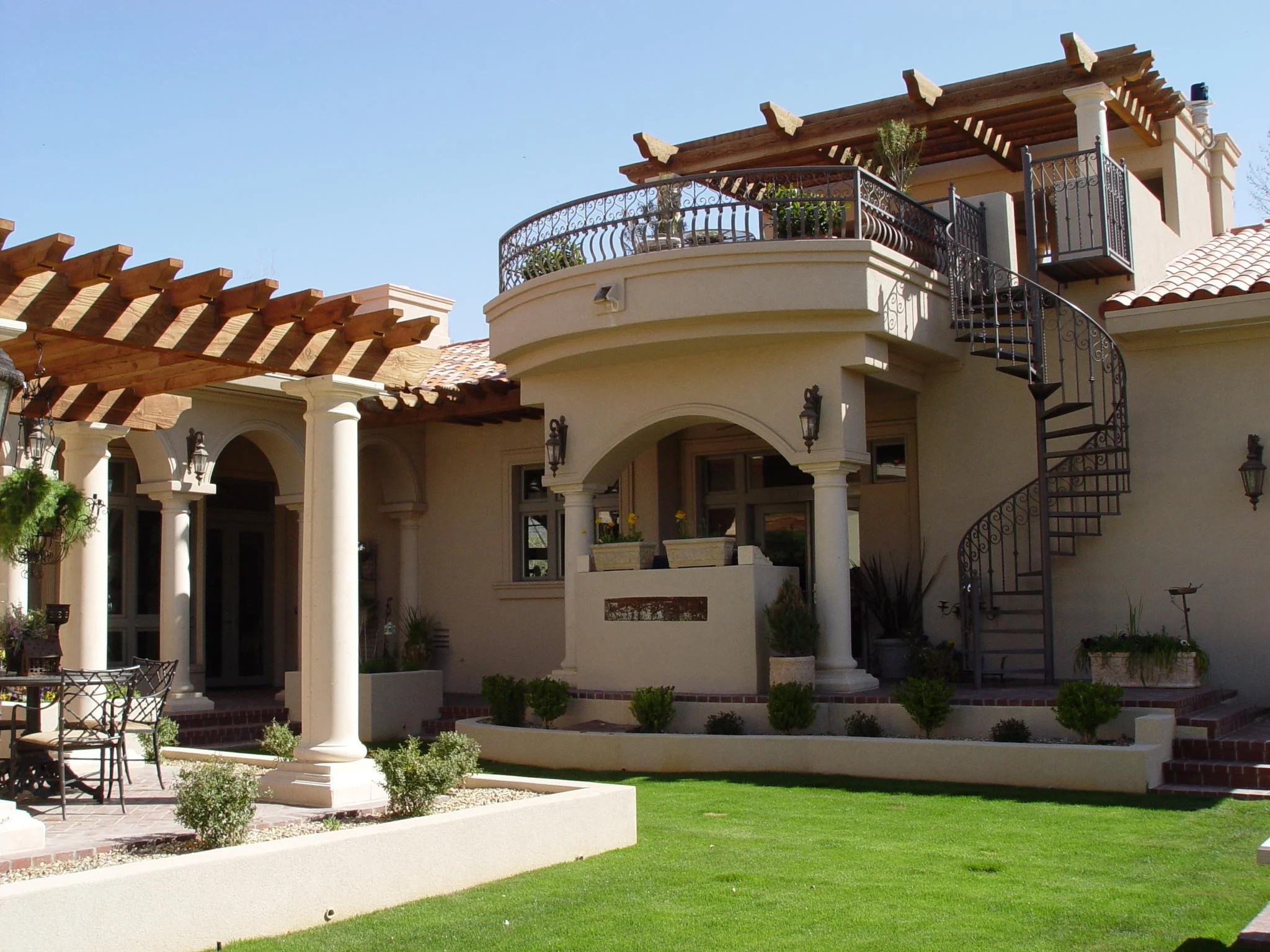
A 5,400 SF custom residence and 1,100 SF guest house in El Paso, TX, designed with Spanish Colonial influences. Completed in 2000.
. . . . . . . . . . . . . . . . . . . . .
Ron Campbell was Design Architect, Project Architect, & Architect of Record for this project while at Newby Williams Architects.

A 5,400 SF custom residence and 1,100 SF guest house in El Paso, TX, designed with Spanish Colonial influences. Completed in 2000.
. . . . . . . . . . . . . . . . . . . . .
Ron Campbell was Design Architect, Project Architect, & Architect of Record for this project while at Newby Williams Architects.

A 5,400 SF custom residence and 1,100 SF guest house in El Paso, TX, designed with Spanish Colonial influences. Completed in 2000.
. . . . . . . . . . . . . . . . . . . . .
Ron Campbell was Design Architect, Project Architect, & Architect of Record for this project while at Newby Williams Architects.

A 5,400 SF custom residence and 1,100 SF guest house in El Paso, TX, designed with Spanish Colonial influences. Completed in 2000.
. . . . . . . . . . . . . . . . . . . . .
Ron Campbell was Design Architect, Project Architect, & Architect of Record for this project while at Newby Williams Architects.

A 5,400 SF custom residence and 1,100 SF guest house in El Paso, TX, designed with Spanish Colonial influences. Completed in 2000.
. . . . . . . . . . . . . . . . . . . . .
Ron Campbell was Design Architect, Project Architect, & Architect of Record for this project while at Newby Williams Architects.

A 5,400 SF custom residence and 1,100 SF guest house in El Paso, TX, designed with Spanish Colonial influences. Completed in 2000.
. . . . . . . . . . . . . . . . . . . . .
Ron Campbell was Design Architect, Project Architect, & Architect of Record for this project while at Newby Williams Architects.

A 5,400 SF custom residence and 1,100 SF guest house in El Paso, TX, designed with Spanish Colonial influences. Completed in 2000.
. . . . . . . . . . . . . . . . . . . . .
Ron Campbell was Design Architect, Project Architect, & Architect of Record for this project while at Newby Williams Architects.

A 5,400 SF custom residence and 1,100 SF guest house in El Paso, TX, designed with Spanish Colonial influences. Completed in 2000.
. . . . . . . . . . . . . . . . . . . . .
Ron Campbell was Design Architect, Project Architect, & Architect of Record for this project while at Newby Williams Architects.

A 5,400 SF custom residence and 1,100 SF guest house in El Paso, TX, designed with Spanish Colonial influences. Completed in 2000.
. . . . . . . . . . . . . . . . . . . . .
Ron Campbell was Design Architect, Project Architect, & Architect of Record for this project while at Newby Williams Architects.

A 5,400 SF custom residence and 1,100 SF guest house in El Paso, TX, designed with Spanish Colonial influences. Completed in 2000.
. . . . . . . . . . . . . . . . . . . . .
Ron Campbell was Design Architect, Project Architect, & Architect of Record for this project while at Newby Williams Architects.

A 5,400 SF custom residence and 1,100 SF guest house in El Paso, TX, designed with Spanish Colonial influences. Completed in 2000. Rendering by Gerardo Amezola.
. . . . . . . . . . . . . . . . . . . . .
Ron Campbell was Design Architect, Project Architect, & Architect of Record for this project while at Newby Williams Architects.
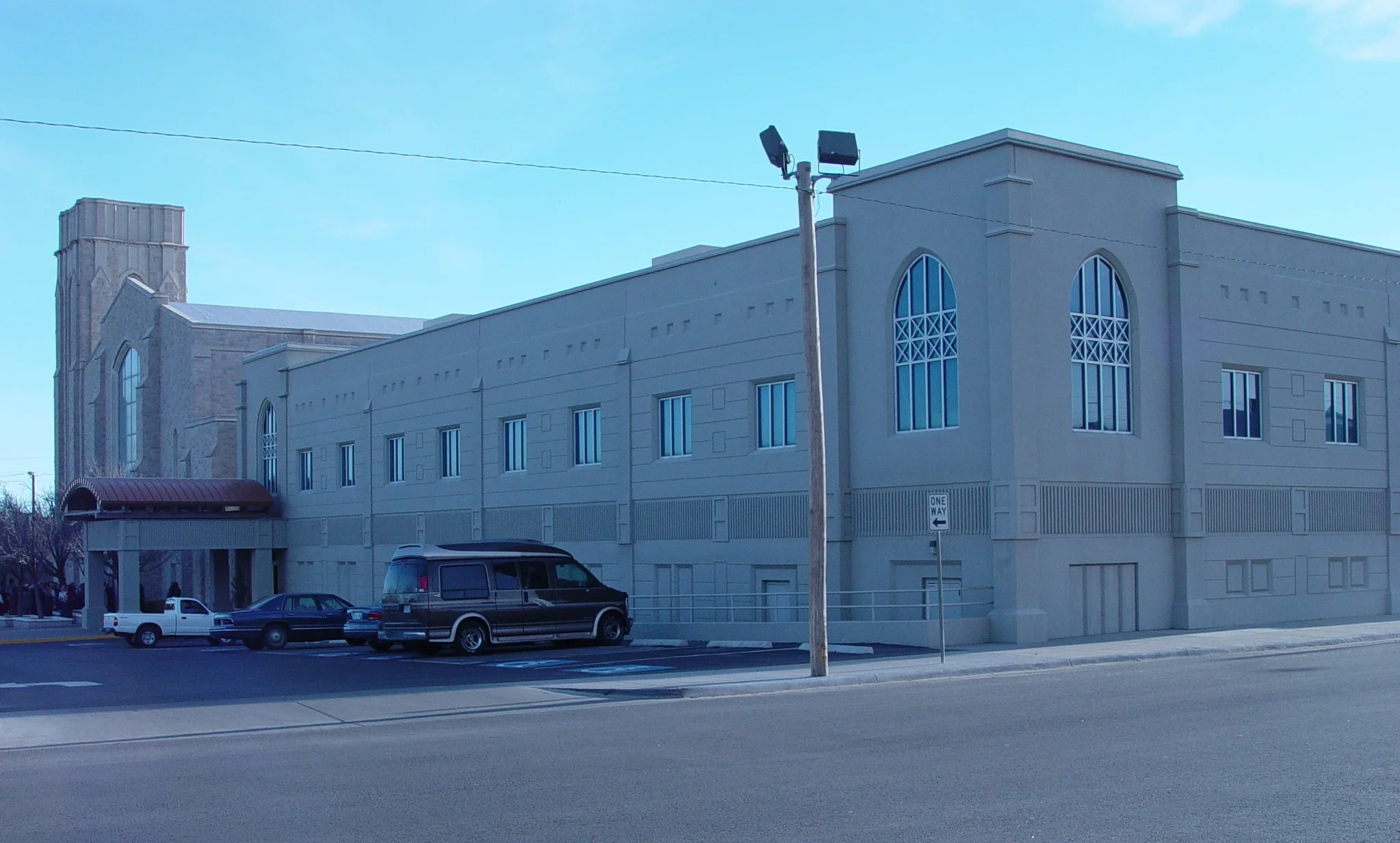
A 30,000 SF education & gymnasium addition to a historic downtown church in El Paso, TX, completed in 1997. The addition utilized architectural reveals cast into the exterior tilt-up concrete wall panels to tie into the Gothic stone detailing of the existing building, and included a new entrance atrium that tied the three previous building phases together.
. . . . . . . . . . . . . . . . . . . . .
Ron Campbell was Project Designer & Project Manager for this project while at McCormick Associates Architecture.
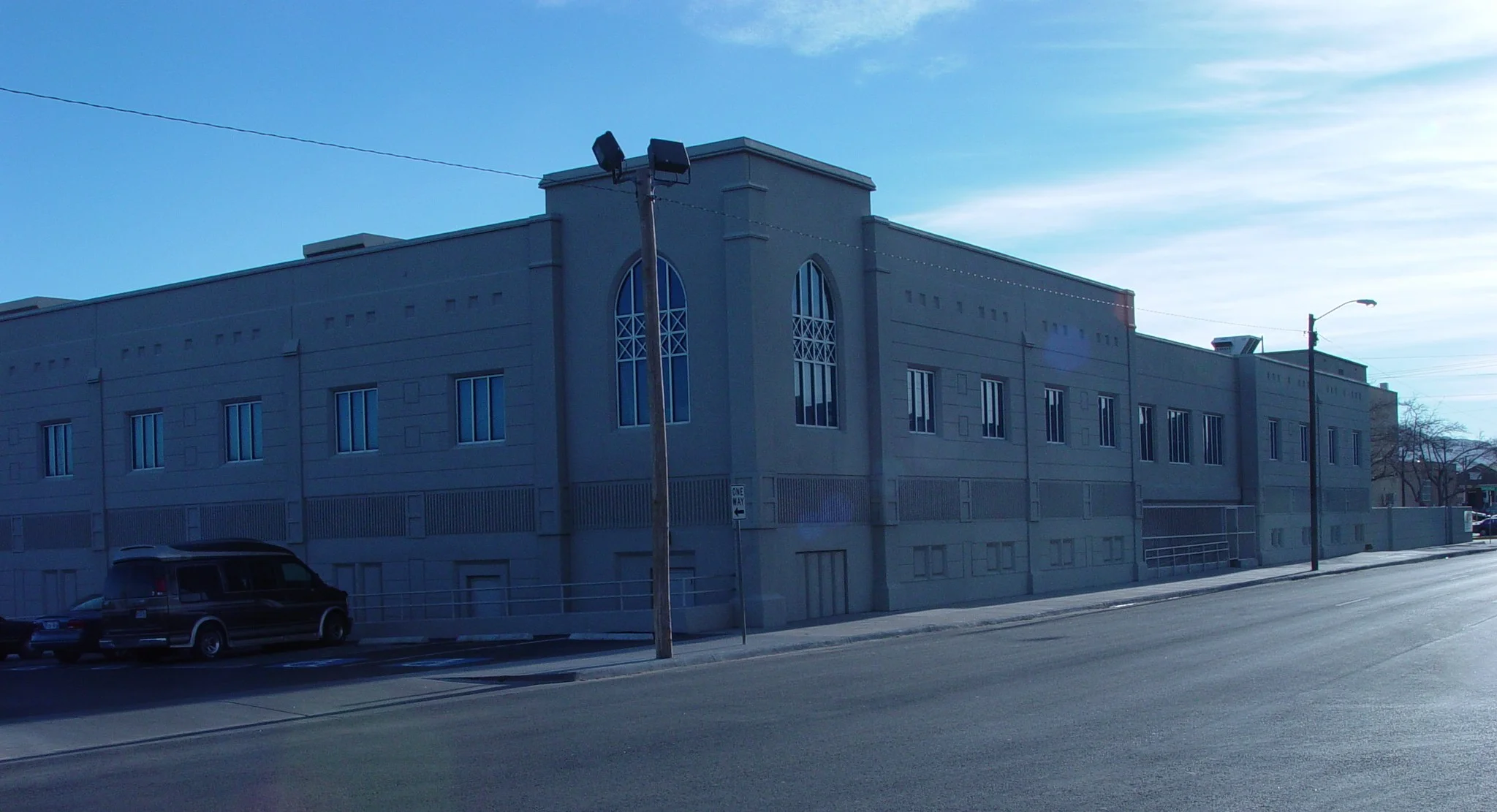
A 30,000 SF education & gymnasium addition to a historic downtown church in El Paso, TX, completed in 1997. The addition utilized architectural reveals cast into the exterior tilt-up concrete wall panels to tie into the Gothic stone detailing of the existing building, and included a new entrance atrium that tied the three previous building phases together.
. . . . . . . . . . . . . . . . . . . . .
Ron Campbell was Project Designer & Project Manager for this project while at McCormick Associates Architecture.

A 30,000 SF education & gymnasium addition to a historic downtown church in El Paso, TX, completed in 1997. The addition utilized architectural reveals cast into the exterior tilt-up concrete wall panels to tie into the Gothic stone detailing of the existing building, and included a new entrance atrium that tied the three previous building phases together.
. . . . . . . . . . . . . . . . . . . . .
Ron Campbell was Project Designer & Project Manager for this project while at McCormick Associates Architecture.

A 30,000 SF education & gymnasium addition to a historic downtown church in El Paso, TX, completed in 1997. The addition utilized architectural reveals cast into the exterior tilt-up concrete wall panels to tie into the Gothic stone detailing of the existing building, and included a new entrance atrium that tied the three previous building phases together.
. . . . . . . . . . . . . . . . . . . . .
Ron Campbell was Project Designer & Project Manager for this project while at McCormick Associates Architecture.

A 30,000 SF education & gymnasium addition to a historic downtown church in El Paso, TX, completed in 1997. The addition utilized architectural reveals cast into the exterior tilt-up concrete wall panels to tie into the Gothic stone detailing of the existing building, and included a new entrance atrium that tied the three previous building phases together.
. . . . . . . . . . . . . . . . . . . . .
Ron Campbell was Project Designer & Project Manager for this project while at McCormick Associates Architecture.

A 30,000 SF education & gymnasium addition to a historic downtown church in El Paso, TX, completed in 1997. The addition utilized architectural reveals cast into the exterior tilt-up concrete wall panels to tie into the Gothic stone detailing of the existing building, and included a new entrance atrium that tied the three previous building phases together. Rendering by Gerardo Amezola.
. . . . . . . . . . . . . . . . . . . . .
Ron Campbell was Project Designer & Project Manager for this project while at McCormick Associates Architecture.

A new 5,900 SF medical clinic in San Miguel, NM for La Clinica de Familia, a community based health services provider headquartered in Las Cruces, NM and serving all of Dona Ana County. Project completed in 2012.
. . . . . . . . . . . . . . . . . . . . .
Ron Campbell was Design Architect, Project Architect, & Architect of Record for this project while at Steve Newby Architects & Associates.
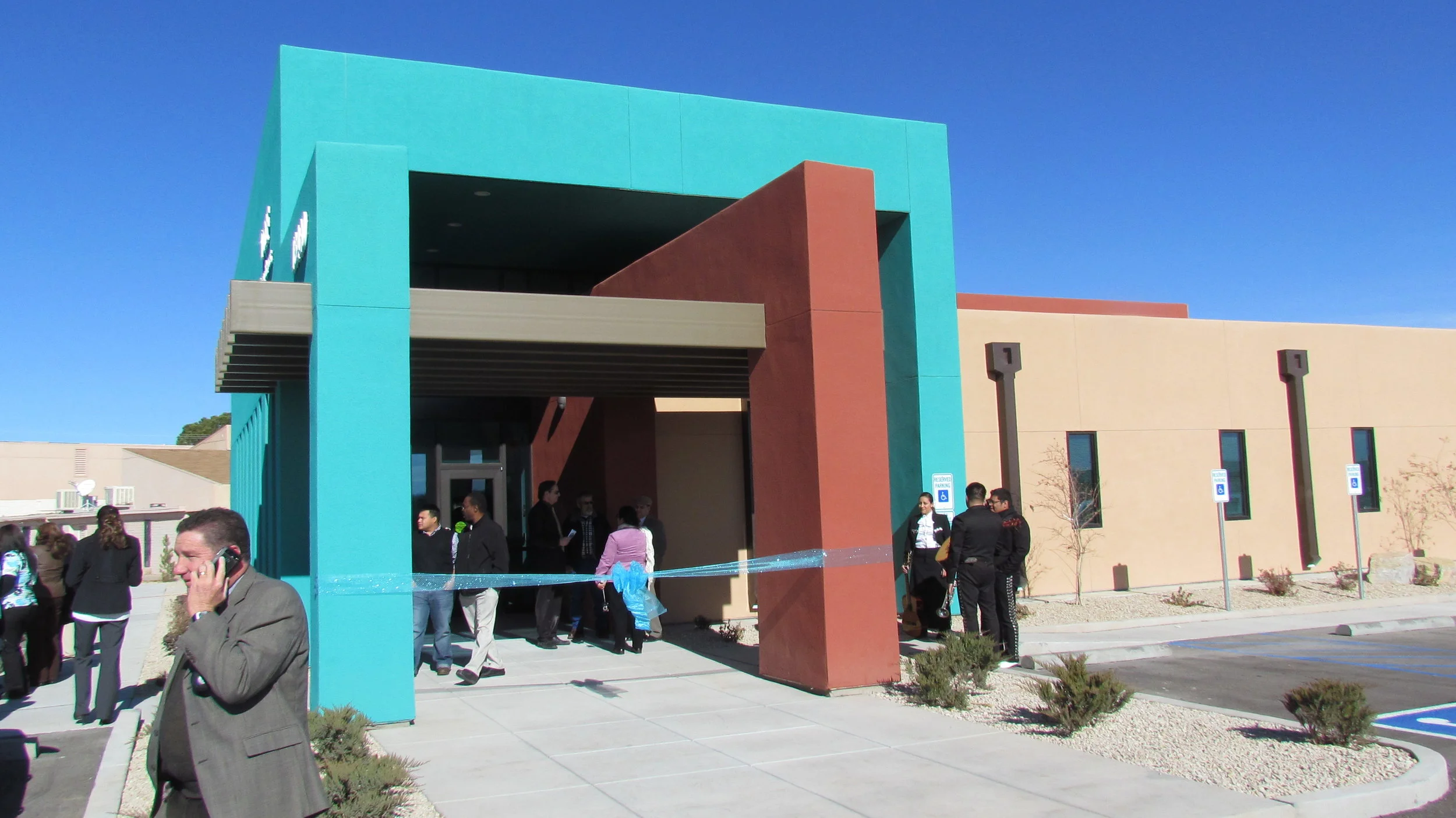
A new 5,900 SF medical clinic in San Miguel, NM for La Clinica de Familia, a community based health services provider headquartered in Las Cruces, NM and serving all of Dona Ana County. Project completed in 2012.
. . . . . . . . . . . . . . . . . . . . .
Ron Campbell was Design Architect, Project Architect, & Architect of Record for this project while at Steve Newby Architects & Associates.

A new 5,900 SF medical clinic in San Miguel, NM for La Clinica de Familia, a community based health services provider headquartered in Las Cruces, NM and serving all of Dona Ana County. Project completed in 2012.
. . . . . . . . . . . . . . . . . . . . .
Ron Campbell was Design Architect, Project Architect, & Architect of Record for this project while at Steve Newby Architects & Associates.
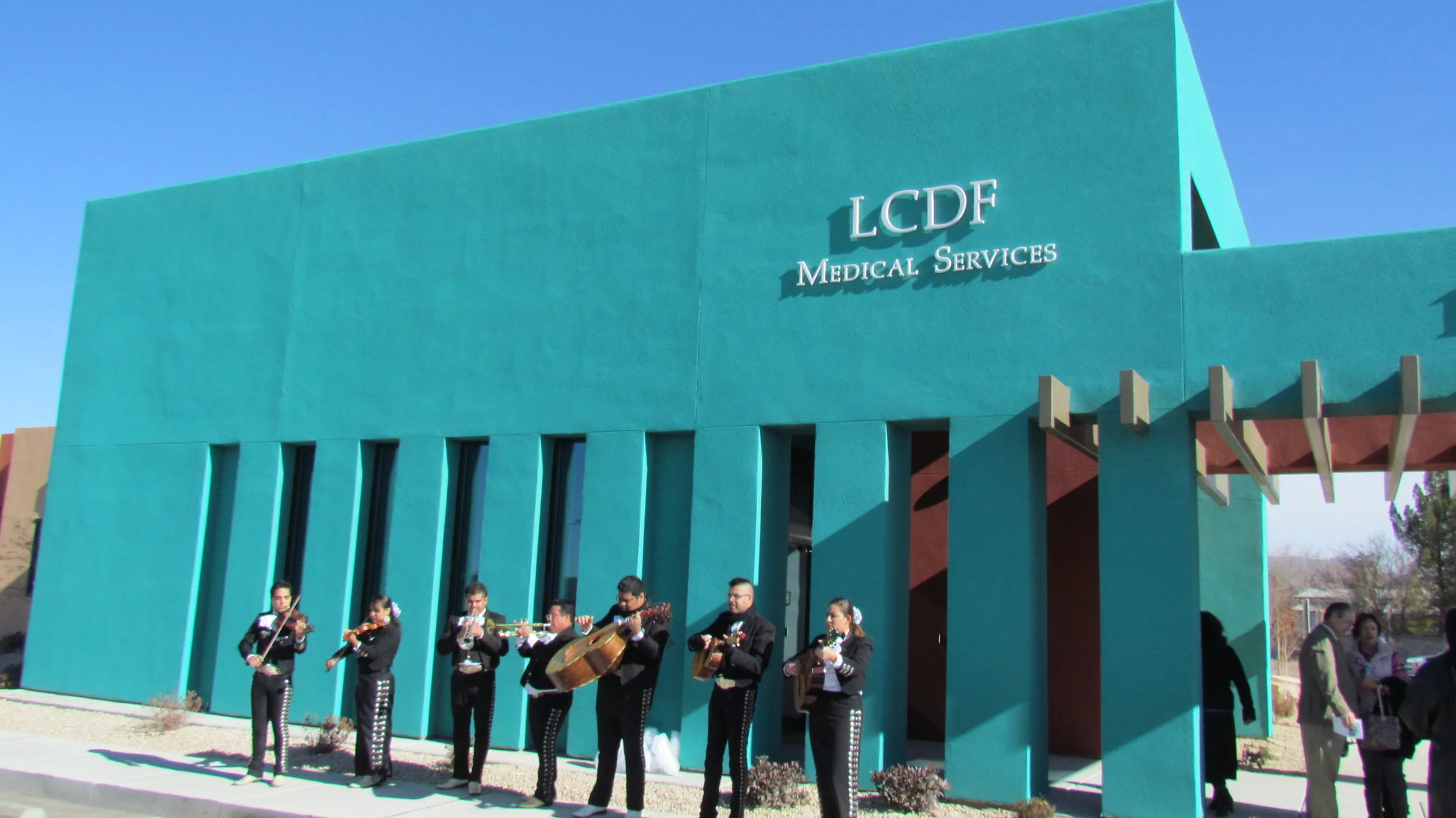
A new 5,900 SF medical clinic in San Miguel, NM for La Clinica de Familia, a community based health services provider headquartered in Las Cruces, NM and serving all of Dona Ana County. Project completed in 2012.
. . . . . . . . . . . . . . . . . . . . .
Ron Campbell was Design Architect, Project Architect, & Architect of Record for this project while at Steve Newby Architects & Associates.
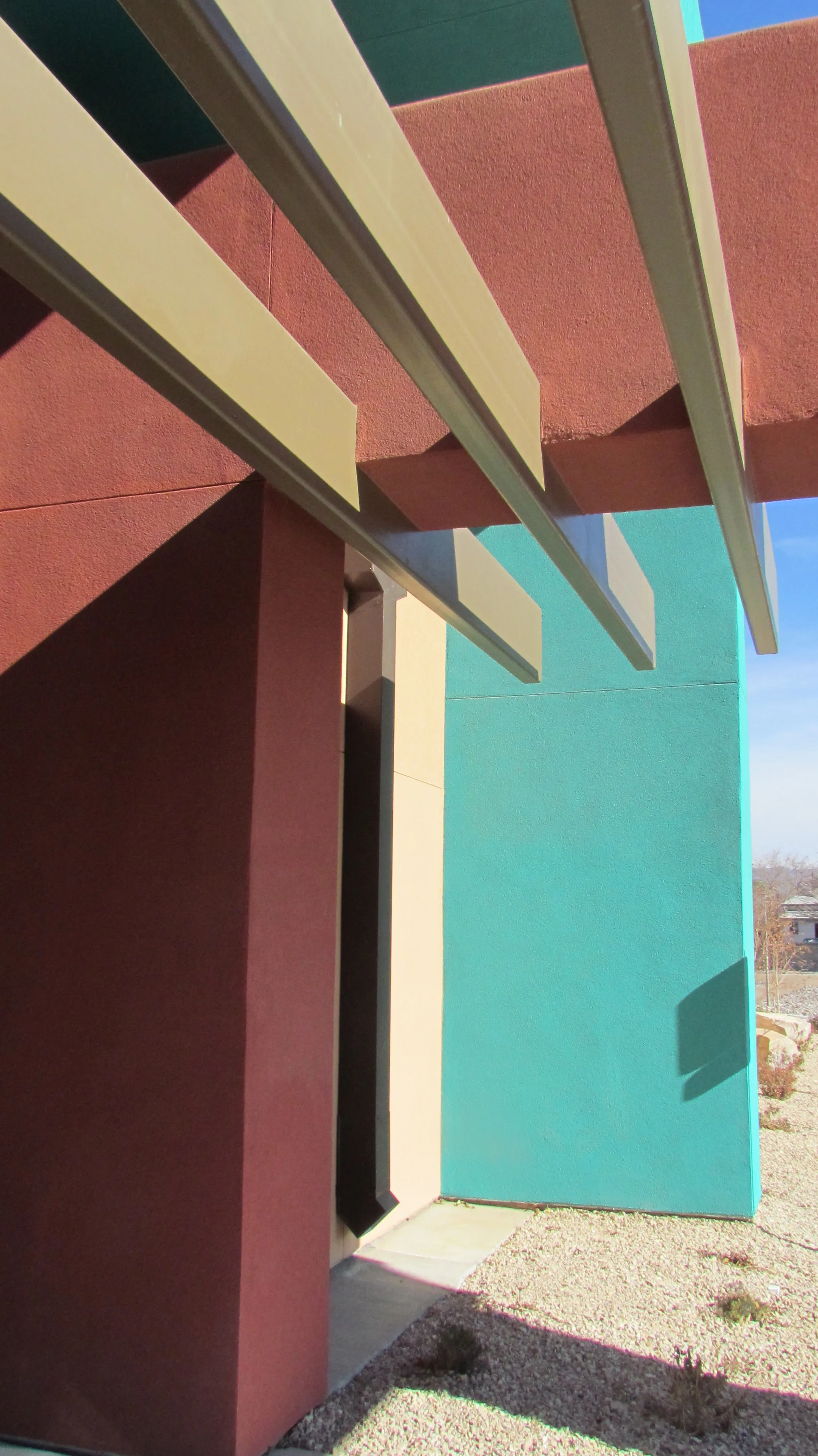
A new 5,900 SF medical clinic in San Miguel, NM for La Clinica de Familia, a community based health services provider headquartered in Las Cruces, NM and serving all of Dona Ana County. Project completed in 2012.
. . . . . . . . . . . . . . . . . . . . .
Ron Campbell was Design Architect, Project Architect, & Architect of Record for this project while at Steve Newby Architects & Associates.

A new 5,900 SF medical clinic in San Miguel, NM for La Clinica de Familia, a community based health services provider headquartered in Las Cruces, NM and serving all of Dona Ana County. Project completed in 2012.
. . . . . . . . . . . . . . . . . . . . .
Ron Campbell was Design Architect, Project Architect, & Architect of Record for this project while at Steve Newby Architects & Associates.

A new 5,900 SF medical clinic in San Miguel, NM for La Clinica de Familia, a community based health services provider headquartered in Las Cruces, NM and serving all of Dona Ana County. Project completed in 2012.
. . . . . . . . . . . . . . . . . . . . .
Ron Campbell was Design Architect, Project Architect, & Architect of Record for this project while at Steve Newby Architects & Associates.
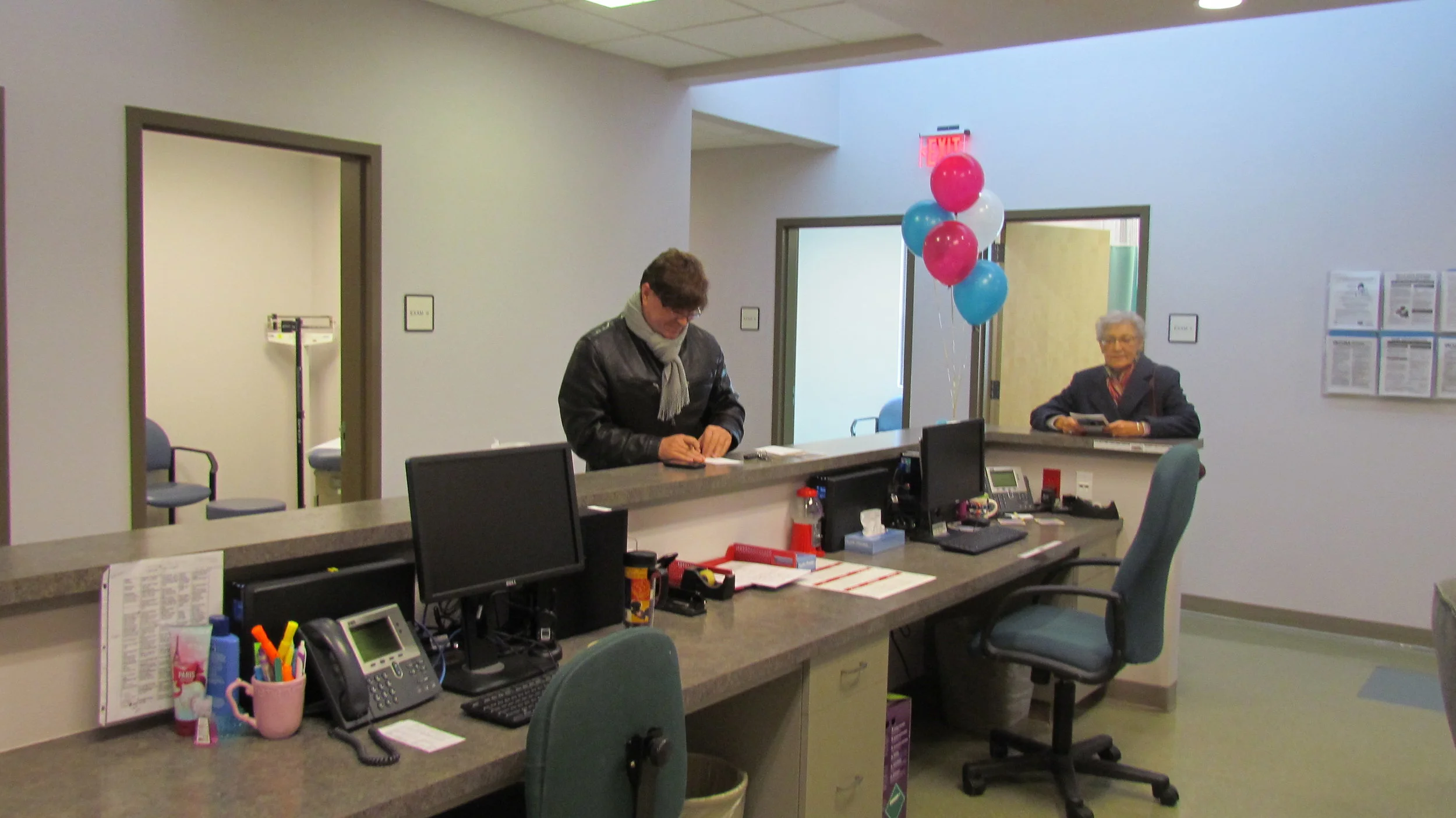
A new 5,900 SF medical clinic in San Miguel, NM for La Clinica de Familia, a community based health services provider headquartered in Las Cruces, NM and serving all of Dona Ana County. Project completed in 2012.
. . . . . . . . . . . . . . . . . . . . .
Ron Campbell was Design Architect, Project Architect, & Architect of Record for this project while at Steve Newby Architects & Associates.
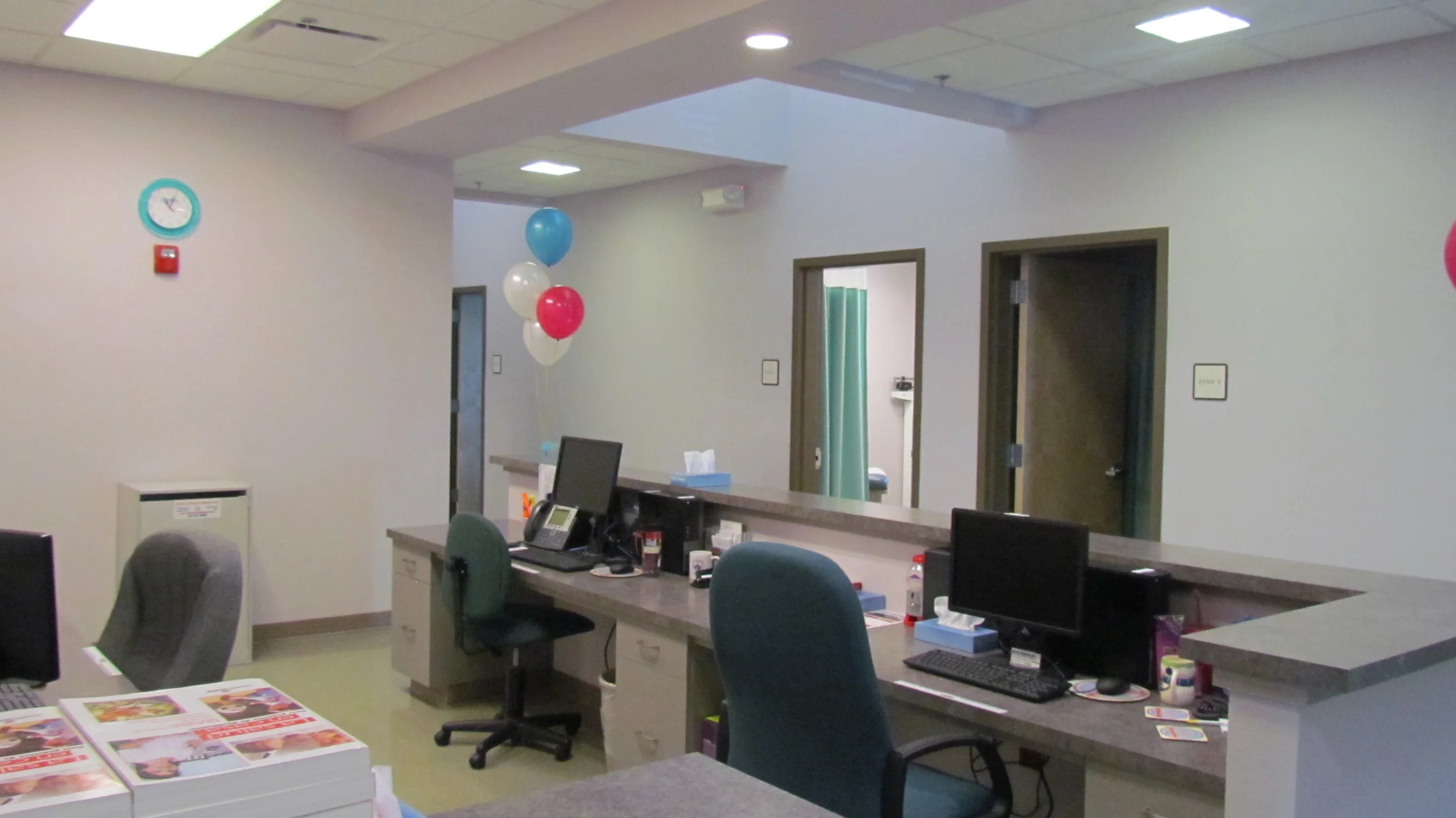
A new 5,900 SF medical clinic in San Miguel, NM for La Clinica de Familia, a community based health services provider headquartered in Las Cruces, NM and serving all of Dona Ana County. Project completed in 2012.
. . . . . . . . . . . . . . . . . . . . .
Ron Campbell was Design Architect, Project Architect, & Architect of Record for this project while at Steve Newby Architects & Associates.

A new 5,900 SF medical clinic in San Miguel, NM for La Clinica de Familia, a community based health services provider headquartered in Las Cruces, NM and serving all of Dona Ana County. Project completed in 2012.
. . . . . . . . . . . . . . . . . . . . .
Ron Campbell was Design Architect, Project Architect, & Architect of Record for this project while at Steve Newby Architects & Associates.

A new 5,900 SF medical clinic in San Miguel, NM for La Clinica de Familia, a community based health services provider headquartered in Las Cruces, NM and serving all of Dona Ana County. Project completed in 2012.
. . . . . . . . . . . . . . . . . . . . .
Ron Campbell was Design Architect, Project Architect, & Architect of Record for this project while at Steve Newby Architects & Associates.

A new 5,900 SF medical clinic in San Miguel, NM for La Clinica de Familia, a community based health services provider headquartered in Las Cruces, NM and serving all of Dona Ana County. Project completed in 2012.
. . . . . . . . . . . . . . . . . . . . .
Ron Campbell was Design Architect, Project Architect, & Architect of Record for this project while at Steve Newby Architects & Associates.

A new 6,800 SF commercial lease facility in Santa Teresa, NM, to be occupied by a branch bank, a medical eye specialist, and a title company. Project Completed in 1999.
. . . . . . . . . . . . . . . . . . . . .
Ron Campbell was Design Architect & Project Architect for this project while with Nugent Campbell Architecture.
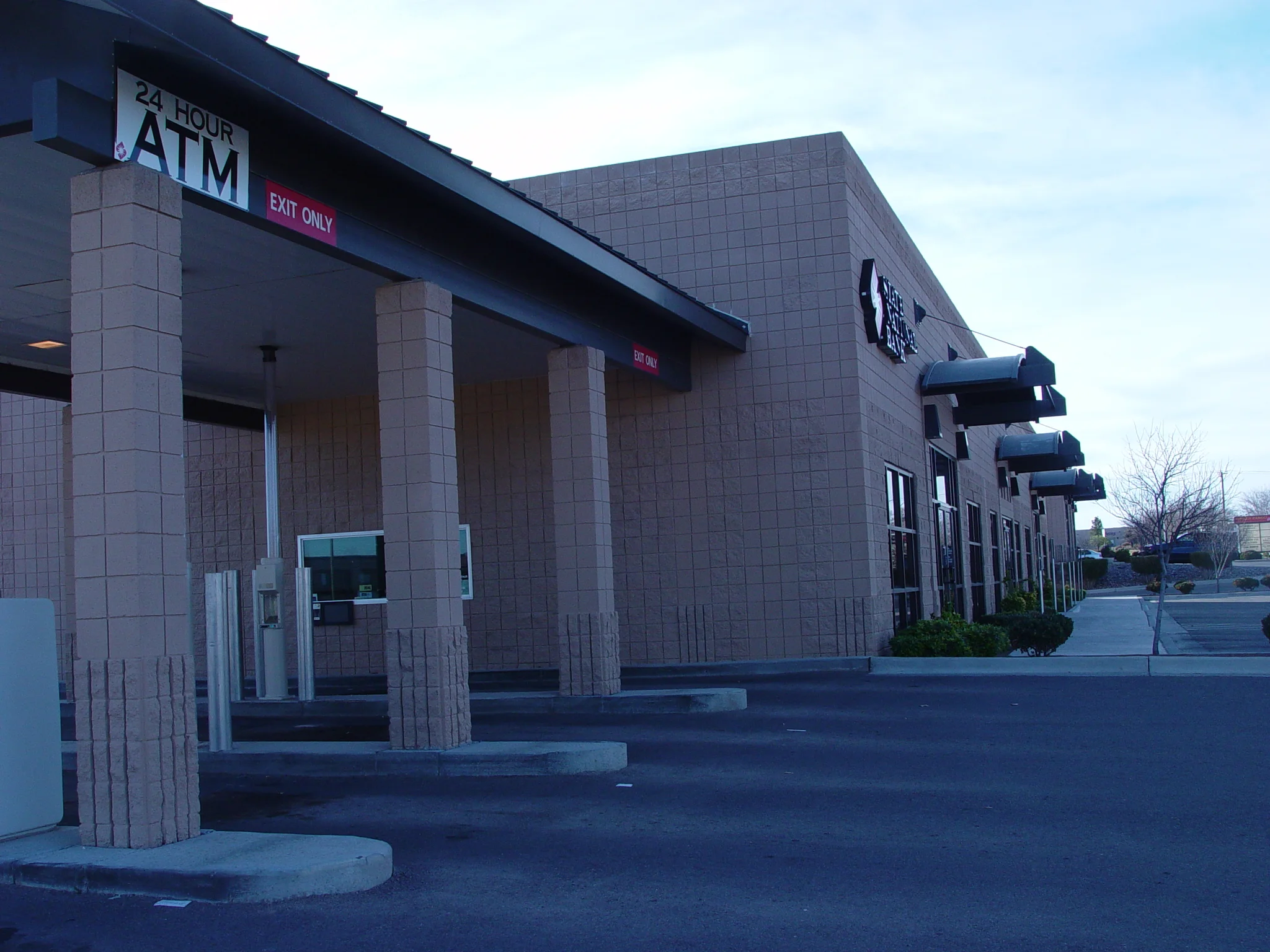
A new 6,800 SF commercial lease facility in Santa Teresa, NM, to be occupied by a branch bank, a medical eye specialist, and a title company. Project Completed in 1999.
. . . . . . . . . . . . . . . . . . . . .
Ron Campbell was Design Architect & Project Architect for this project while with Nugent Campbell Architecture.

A new 6,800 SF commercial lease facility in Santa Teresa, NM, to be occupied by a branch bank, a medical eye specialist, and a title company. Project Completed in 1999.
. . . . . . . . . . . . . . . . . . . . .
Ron Campbell was Design Architect & Project Architect for this project while with Nugent Campbell Architecture.

A new 6,800 SF commercial lease facility in Santa Teresa, NM, to be occupied by a branch bank, a medical eye specialist, and a title company. Project Completed in 1999.
. . . . . . . . . . . . . . . . . . . . .
Ron Campbell was Design Architect & Project Architect for this project while with Nugent Campbell Architecture.
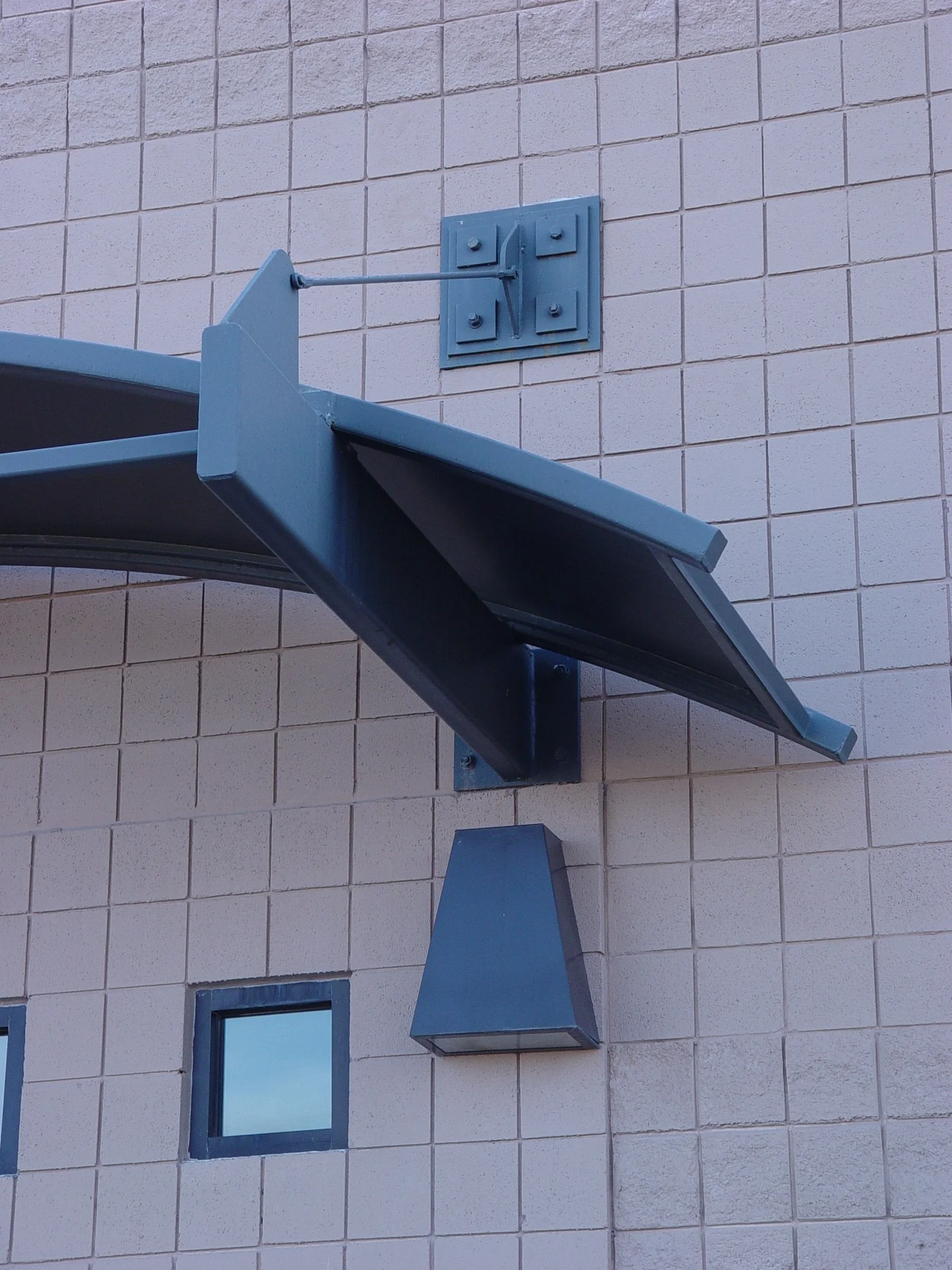
A new 6,800 SF commercial lease facility in Santa Teresa, NM, to be occupied by a branch bank, a medical eye specialist, and a title company. Project Completed in 1999.
. . . . . . . . . . . . . . . . . . . . .
Ron Campbell was Design Architect & Project Architect for this project while with Nugent Campbell Architecture.

A new 6,800 SF commercial lease facility in Santa Teresa, NM, to be occupied by a branch bank, a medical eye specialist, and a title company. Project Completed in 1999.
. . . . . . . . . . . . . . . . . . . . .
Ron Campbell was Design Architect & Project Architect for this project while with Nugent Campbell Architecture.

A 4,400 SF addition to a 7,300 SF medical office facility on a very difficult site in Silver City, NM, along with renovations to the existing building. Project completed in 2004.
. . . . . . . . . . . . . . . . . . . . .
Ron Campbell was Design Architect, Project Architect, & Architect of Record for this project while at Steve Newby Architects & Associates.

A 4,400 SF addition to a 7,300 SF medical office facility on a very difficult site in Silver City, NM, along with renovations to the existing building. Project completed in 2004.
. . . . . . . . . . . . . . . . . . . . .
Ron Campbell was Design Architect, Project Architect, & Architect of Record for this project while at Steve Newby Architects & Associates.

A 4,400 SF addition to a 7,300 SF medical office facility on a very difficult site in Silver City, NM, along with renovations to the existing building. Project completed in 2004.
. . . . . . . . . . . . . . . . . . . . .
Ron Campbell was Design Architect, Project Architect, & Architect of Record for this project while at Steve Newby Architects & Associates.

A 4,400 SF addition to a 7,300 SF medical office facility on a very difficult site in Silver City, NM, along with renovations to the existing building. Project completed in 2004.
. . . . . . . . . . . . . . . . . . . . .
Ron Campbell was Design Architect, Project Architect, & Architect of Record for this project while at Steve Newby Architects & Associates.

A 4,400 SF addition to a 7,300 SF medical office facility on a very difficult site in Silver City, NM, along with renovations to the existing building. Project completed in 2004.
. . . . . . . . . . . . . . . . . . . . .
Ron Campbell was Design Architect, Project Architect, & Architect of Record for this project while at Steve Newby Architects & Associates.

A 4,400 SF addition to a 7,300 SF medical office facility on a very difficult site in Silver City, NM, along with renovations to the existing building. Project completed in 2004.
. . . . . . . . . . . . . . . . . . . . .
Ron Campbell was Design Architect, Project Architect, & Architect of Record for this project while at Steve Newby Architects & Associates.

A new synagogue for a historic Jewish congregation in Las Cruces, NM. Original design: a 13,400 SF facility with sanctuary, social hall, kitchen, classrooms, library and offices, organized around a central landscaped courtyard.
. . . . . . . . . . . . . . . . . . . . .
Ron Campbell was Design Architect, Project Architect, & Architect of Record for this project while at Steve Newby Architects & Associates.
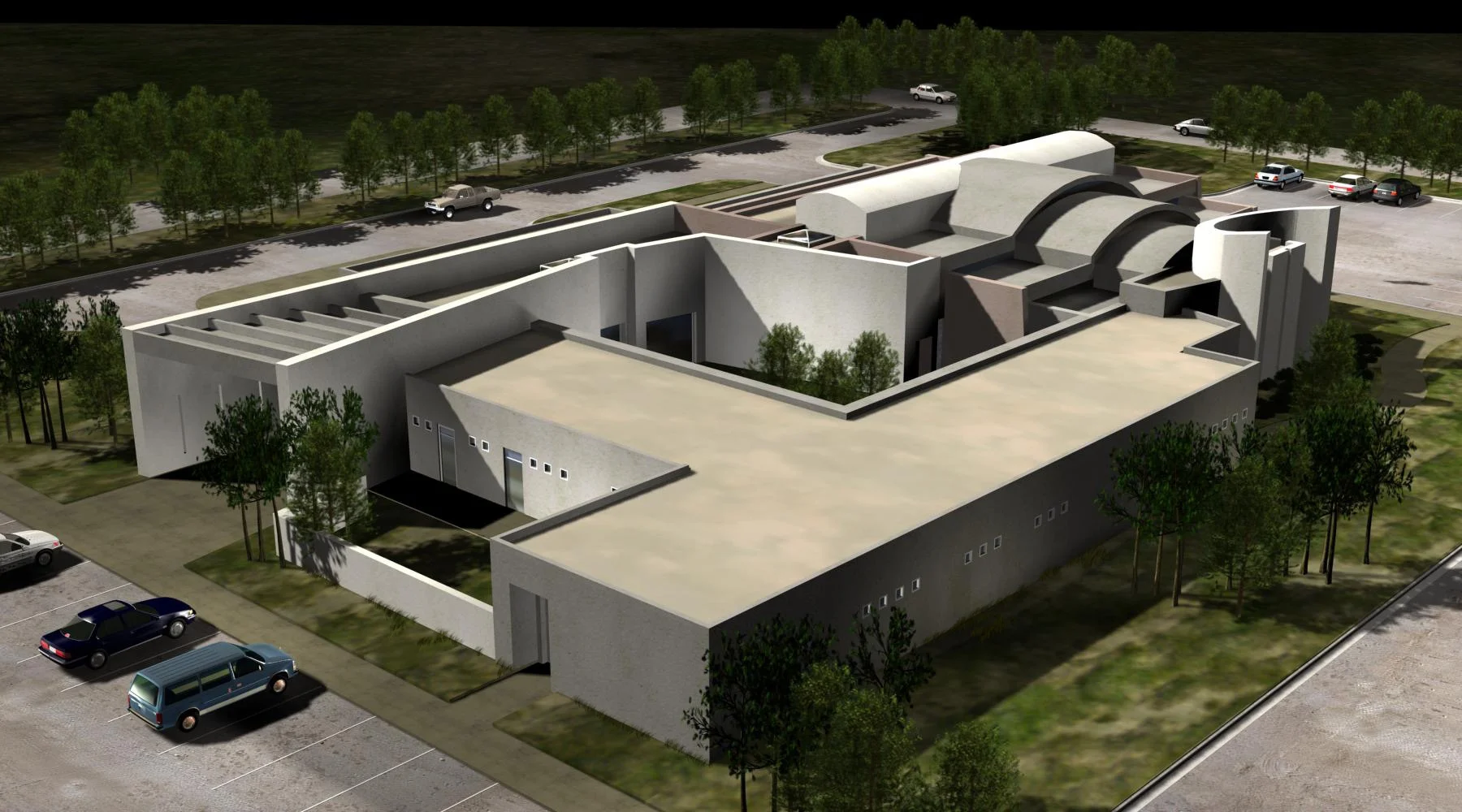
A new synagogue for a historic Jewish congregation in Las Cruces, NM. Original design: a 13,400 SF facility with sanctuary, social hall, kitchen, classrooms, library and offices, organized around a central landscaped courtyard.
. . . . . . . . . . . . . . . . . . . . .
Ron Campbell was Design Architect, Project Architect, & Architect of Record for this project while at Steve Newby Architects & Associates.

A new synagogue for a historic Jewish congregation in Las Cruces, NM. Original design: a 13,400 SF facility with sanctuary, social hall, kitchen, classrooms, library and offices, organized around a central landscaped courtyard.
. . . . . . . . . . . . . . . . . . . . .
Ron Campbell was Design Architect, Project Architect, & Architect of Record for this project while at Steve Newby Architects & Associates.

A new synagogue for a historic Jewish congregation in Las Cruces, NM. Original design: a 13,400 SF facility with sanctuary, social hall, kitchen, classrooms, library and offices, organized around a central landscaped courtyard.
. . . . . . . . . . . . . . . . . . . . .
Ron Campbell was Design Architect, Project Architect, & Architect of Record for this project while at Steve Newby Architects & Associates.

A new synagogue for a historic Jewish congregation in Las Cruces, NM. Revised design: an 8,800 SF facility with sanctuary, social hall, kitchen, classrooms, library and offices, completed in 2007.
. . . . . . . . . . . . . . . . . . . . .
Ron Campbell was Design Architect, Project Architect, & Architect of Record for this project while at Steve Newby Architects & Associates.

A new synagogue for a historic Jewish congregation in Las Cruces, NM. Revised design: an 8,800 SF facility with sanctuary, social hall, kitchen, classrooms, library and offices, completed in 2007.
. . . . . . . . . . . . . . . . . . . . .
Ron Campbell was Design Architect, Project Architect, & Architect of Record for this project while at Steve Newby Architects & Associates.

A new synagogue for a historic Jewish congregation in Las Cruces, NM. Revised design: an 8,800 SF facility with sanctuary, social hall, kitchen, classrooms, library and offices, completed in 2007.
. . . . . . . . . . . . . . . . . . . . .
Ron Campbell was Design Architect, Project Architect, & Architect of Record for this project while at Steve Newby Architects & Associates.

A new synagogue for a historic Jewish congregation in Las Cruces, NM. Revised design: an 8,800 SF facility with sanctuary, social hall, kitchen, classrooms, library and offices, completed in 2007.
. . . . . . . . . . . . . . . . . . . . .
Ron Campbell was Design Architect, Project Architect, & Architect of Record for this project while at Steve Newby Architects & Associates.

A new synagogue for a historic Jewish congregation in Las Cruces, NM. Revised design: an 8,800 SF facility with sanctuary, social hall, kitchen, classrooms, library and offices, completed in 2007. (Photo of dedication ceremony.)
. . . . . . . . . . . . . . . . . . . . .
Ron Campbell was Design Architect, Project Architect, & Architect of Record for this project while at Steve Newby Architects & Associates.

A new synagogue for a historic Jewish congregation in Las Cruces, NM. Revised design: an 8,800 SF facility with sanctuary, social hall, kitchen, classrooms, library and offices, completed in 2007. (Photo of dedication ceremony.)
. . . . . . . . . . . . . . . . . . . . .
Ron Campbell was Design Architect, Project Architect, & Architect of Record for this project while at Steve Newby Architects & Associates.

A new synagogue for a historic Jewish congregation in Las Cruces, NM. Revised design: an 8,800 SF facility with sanctuary, social hall, kitchen, classrooms, library and offices, completed in 2007. (Photo of dedication ceremony.)
. . . . . . . . . . . . . . . . . . . . .
Ron Campbell was Design Architect, Project Architect, & Architect of Record for this project while at Steve Newby Architects & Associates.

Design competition for a new 7,800 SF office/publishing facility for the Las Cruces Sun News.
. . . . . . . . . . . . . . . . . . . . .
Ron Campbell was Design Architect for this project while at Steve Newby Architects & Associates.

Design competition for a new 7,800 SF office/publishing facility for the Las Cruces Sun News.
. . . . . . . . . . . . . . . . . . . . .
Ron Campbell was Design Architect for this project while at Steve Newby Architects & Associates.

Design competition for a new 7,800 SF office/publishing facility for the Las Cruces Sun News.
. . . . . . . . . . . . . . . . . . . . .
Ron Campbell was Design Architect for this project while at Steve Newby Architects & Associates.

Design competition for a new 7,800 SF office/publishing facility for the Las Cruces Sun News.
. . . . . . . . . . . . . . . . . . . . .
Ron Campbell was Design Architect for this project while at Steve Newby Architects & Associates.

Design competition for a new 7,800 SF office/publishing facility for the Las Cruces Sun News.
. . . . . . . . . . . . . . . . . . . . .
Ron Campbell was Design Architect for this project while at Steve Newby Architects & Associates.

A 2,600 SF community center for the Pueblos at Alameda Ranch, a gated community in Las Cruces. Amenities include a large multipurpose room, lounge, exercise room, catering kitchen, and covered outdoor patio. Schematic design completed in 2018, construction pending HOA approval.

A 2,600 SF community center for the Pueblos at Alameda Ranch, a gated community in Las Cruces. Amenities include a large multipurpose room, lounge, exercise room, catering kitchen, and covered outdoor patio. Schematic design completed in 2018, construction pending HOA approval.

A 2,600 SF community center for the Pueblos at Alameda Ranch, a gated community in Las Cruces. Amenities include a large multipurpose room, lounge, exercise room, catering kitchen, and covered outdoor patio. Schematic design completed in 2018, construction pending HOA approval.

A 2,600 SF community center for the Pueblos at Alameda Ranch, a gated community in Las Cruces. Amenities include a large multipurpose room, lounge, exercise room, catering kitchen, and covered outdoor patio. Schematic design completed in 2018, construction pending HOA approval.

A 2,600 SF community center for the Pueblos at Alameda Ranch, a gated community in Las Cruces. Amenities include a large multipurpose room, lounge, exercise room, catering kitchen, and covered outdoor patio. Schematic design completed in 2018, construction pending HOA approval.

A 2,600 SF community center for the Pueblos at Alameda Ranch, a gated community in Las Cruces. Amenities include a large multipurpose room, lounge, exercise room, catering kitchen, and covered outdoor patio. Schematic design completed in 2018, construction pending HOA approval.

A 2,600 SF community center for the Pueblos at Alameda Ranch, a gated community in Las Cruces. Amenities include a large multipurpose room, lounge, exercise room, catering kitchen, and covered outdoor patio. Schematic design completed in 2018, construction pending HOA approval.

A 2,600 SF community center for the Pueblos at Alameda Ranch, a gated community in Las Cruces. Amenities include a large multipurpose room, lounge, exercise room, catering kitchen, and covered outdoor patio. Schematic design completed in 2018, construction pending HOA approval.

A 2,600 SF community center for the Pueblos at Alameda Ranch, a gated community in Las Cruces. Amenities include a large multipurpose room, lounge, exercise room, catering kitchen, and covered outdoor patio. Schematic design completed in 2018, construction pending HOA approval.

A 2,600 SF community center for the Pueblos at Alameda Ranch, a gated community in Las Cruces. Amenities include a large multipurpose room, lounge, exercise room, catering kitchen, and covered outdoor patio. Schematic design completed in 2018, construction pending HOA approval.
