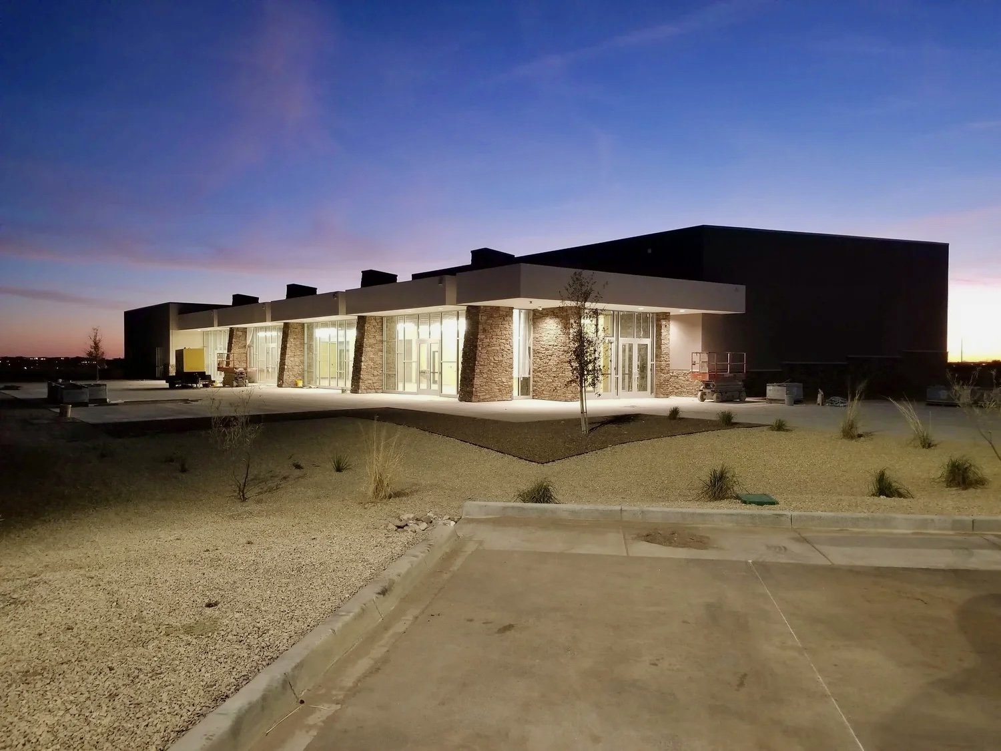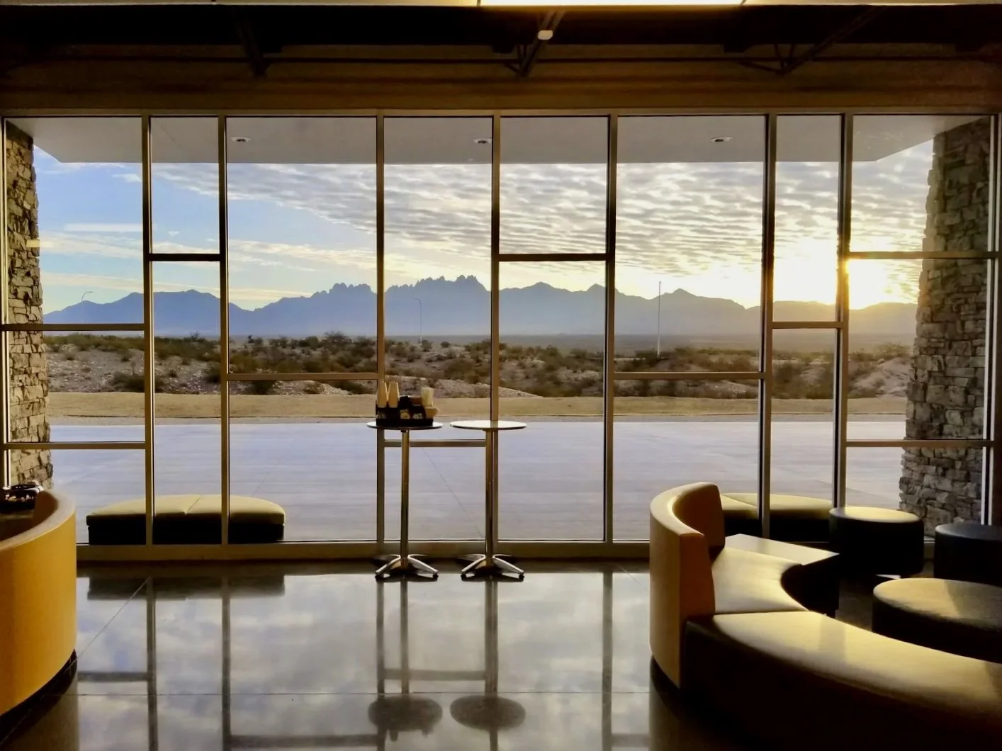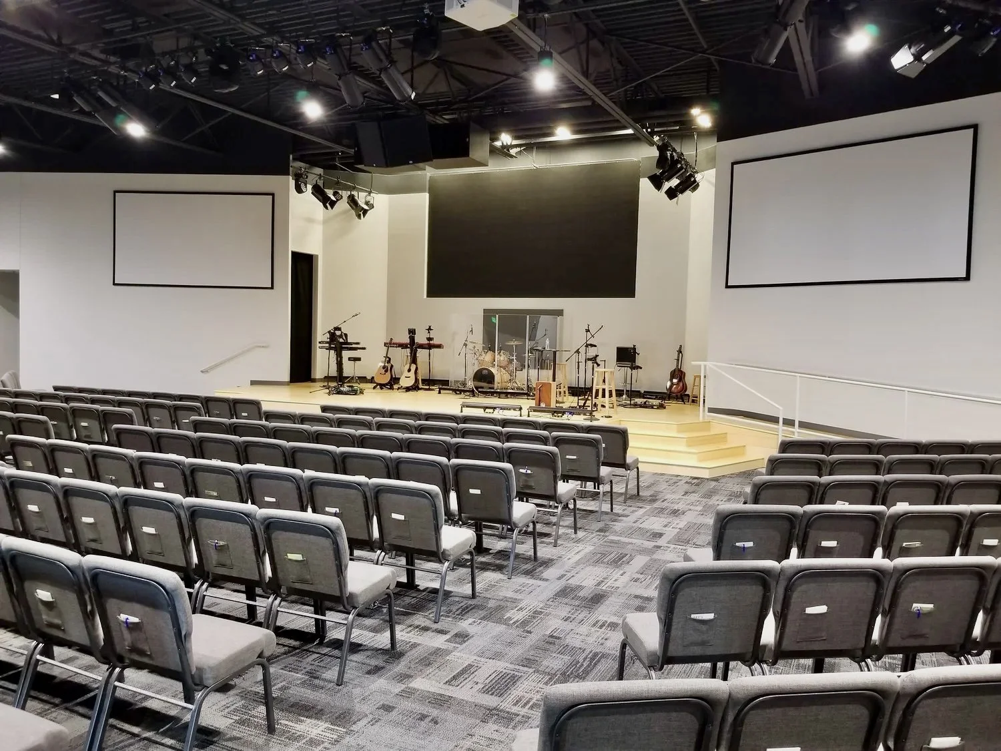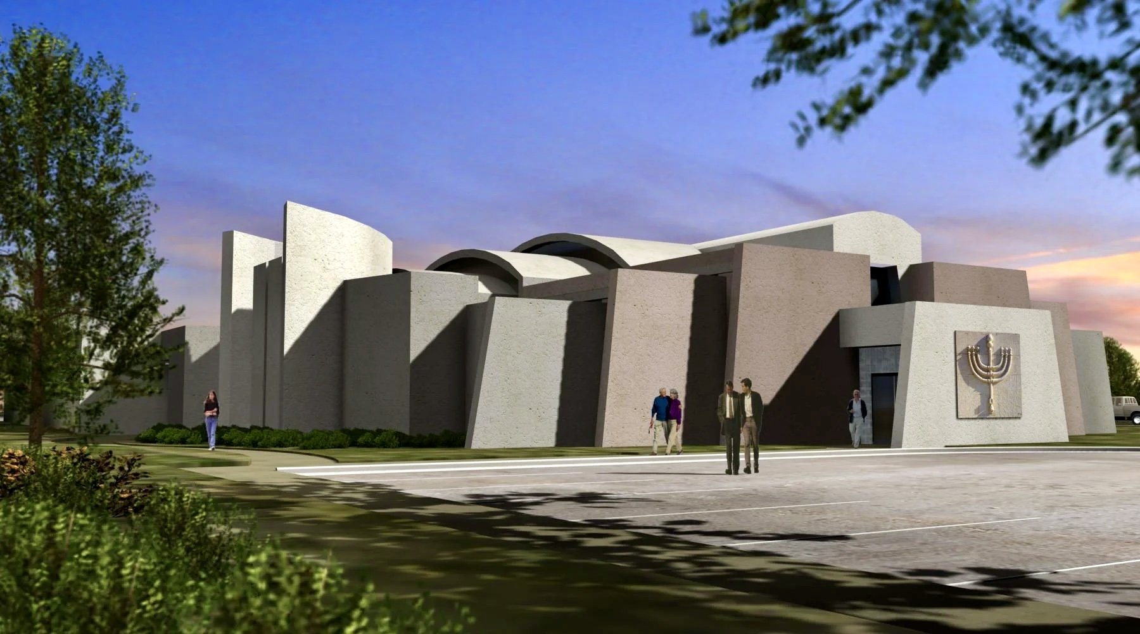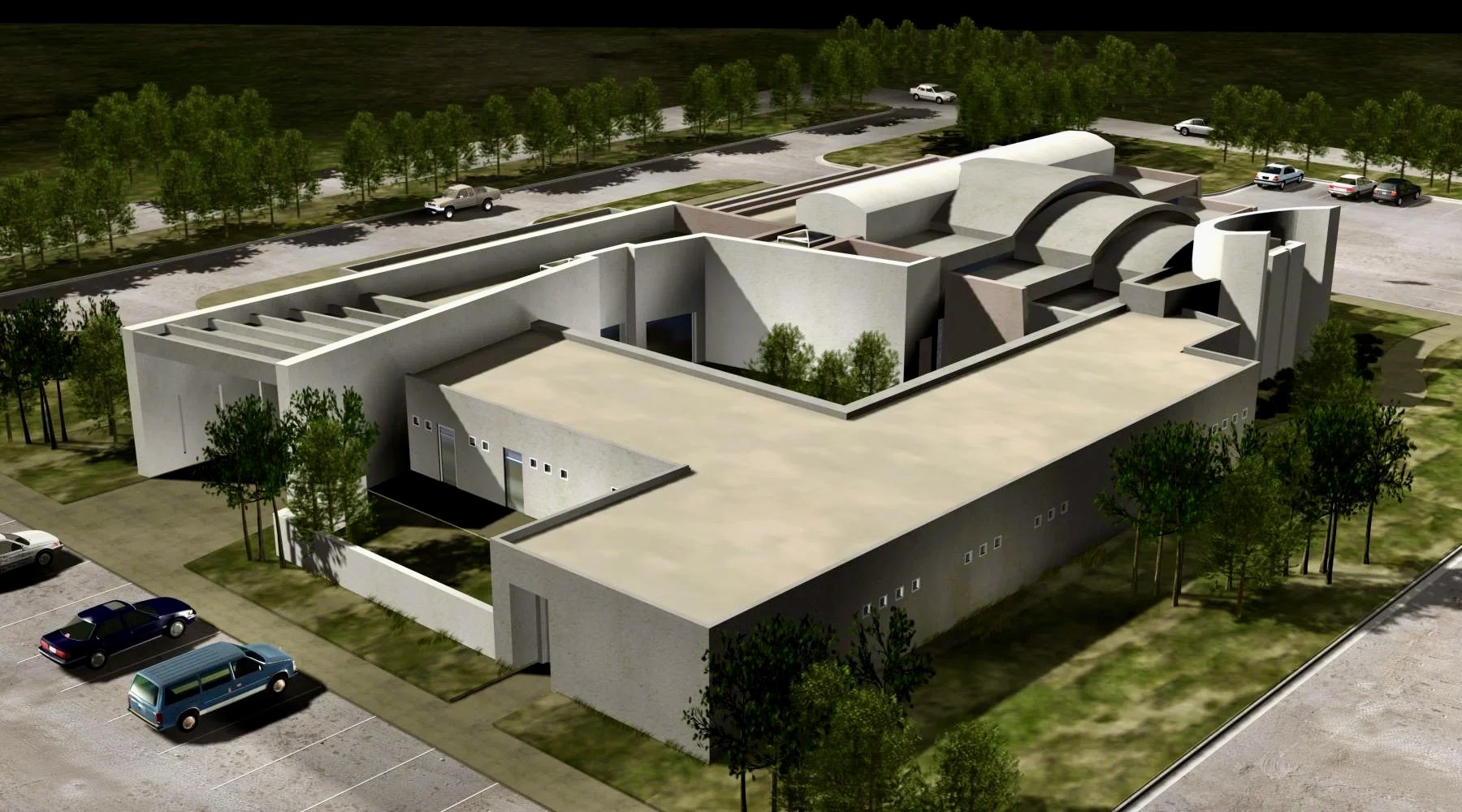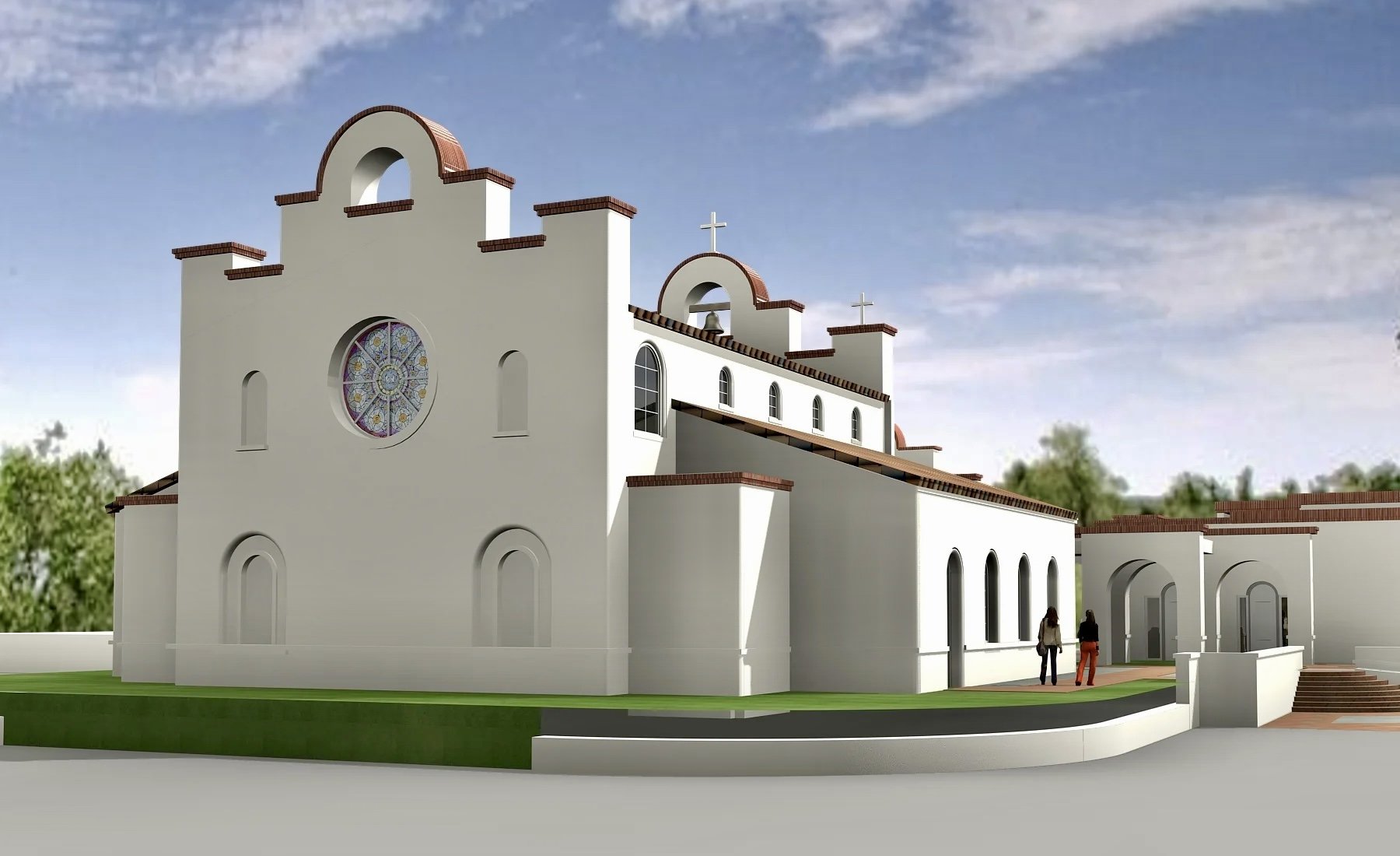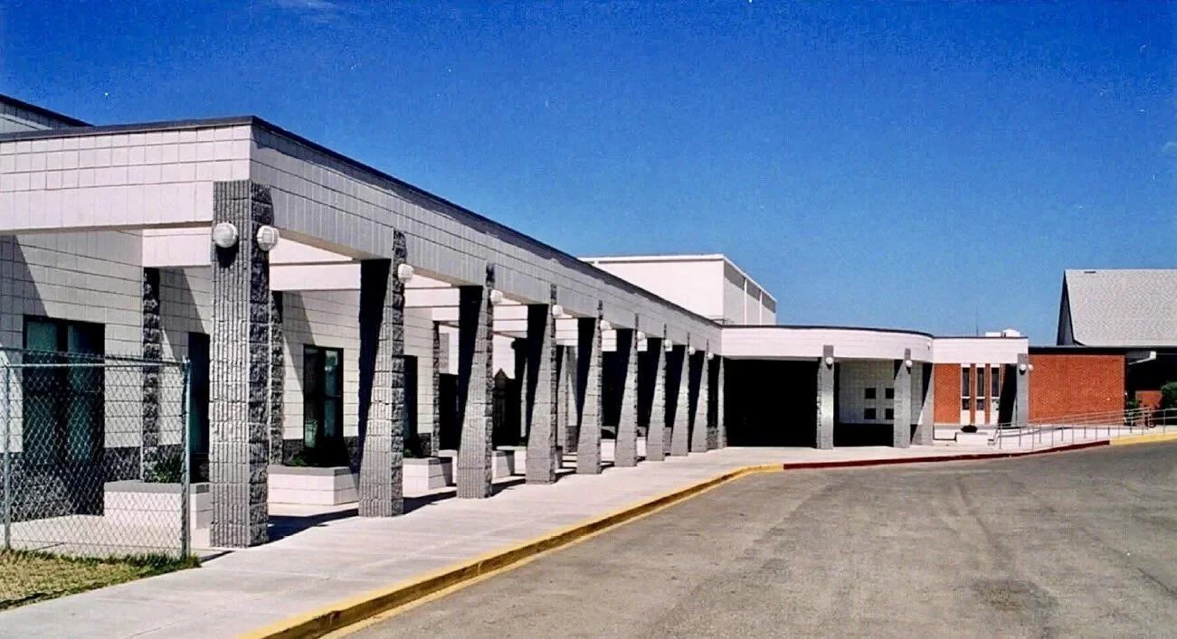Institutional
FBC Sonoma
In response to an evolving ministry model, this well-established church relocated to a new area of town. Phase 1, completed in December of 2017, includes a 19,000 SF worship and children’s education facility designed to accommodate the church’s modern worship services and the growing community at the new site.
Temple Beth-el
Crafted to commemorate covenantal moments in Jewish history, this synagogue for a congregation in Las Cruces, NM is thoughtfully organized around a serene, central landscaped courtyard. The design fosters a sense of community and reflection, creating a sacred space that honors tradition while serving the needs of today’s worshippers.
. . . . . . . . . . . . . . . . . . . . .
Ron Campbell was Design Architect, Project Architect, & Architect of Record for this project while at Steve Newby Architects & Associates.
First Baptist El Paso Education Addition
This Church weaves together three eras of history housed in a Gothic-inspired building construction. The 30,000 SF addition includes educational classrooms, a gym, a fellowship hall and a commercial kitchen. Rendering by Gerardo Amezola.
. . . . . . . . . . . . . . . . . . . . .
Ron Campbell was Project Designer & Project Manager for this project while at McCormick Associates Architecture.
Holy Cross Retreat Center Chapel (Unbuilt)
Master planning and preliminary design of a chapel and a court yard at an existing retreat center in Las Cruces, NM. This project was conceived with a distinct southern NM mission style concept. The Franciscan adobe complex creates a progressive experience for worshippers to rest and receive spiritual refreshment.
. . . . . . . . . . . . . . . . . . . . .
Ron Campbell was Design Architect & Architect of Record for this project while at Steve Newby Architects & Associates.
Sonoma Springs Covenant Church
This project successfully transplanted an existing church community across the city, helping spark a revitalization of its life and health. Starting at 7,000 SF, this Presbyterian church was designed with a plan for future growth and expansion.
. . . . . . . . . . . . . . . . . . . . .
Ron Campbell was Design Architect, Project Architect, & Architect of Record for this project while at Steve Newby Architects & Associates.
Calvary Baptist Church Addition
This established church in Las Cruces, NM expanded its space for ministry with a preschool wing, an outdoor amphitheater, a remodel of the sanctuary, and a complete gut of an outdated common area. We collaborated to develop a master plan for a multi phase endeavor heading into the future.
. . . . . . . . . . . . . . . . . . . . .
Ron Campbell was Design Architect & Project Architect for this project while with Nugent Campbell Architecture.
